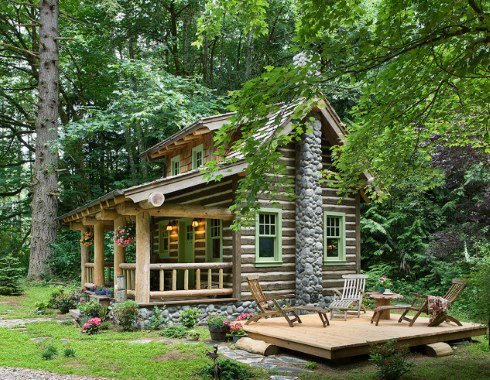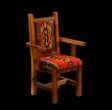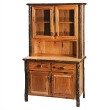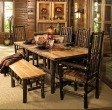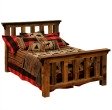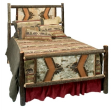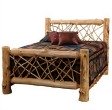Subscribe to the Cabin Designs
Newsletter for MORE Tips & Ideas!
The Cabin Designs Newsletter is chock full of ideas for planning, building, remodeling and furnishing a getaway cabin or cottage. Designs ranging from simple to spectacular encompass nearly every taste, budget and style. A richly diverse array of materials lends visual and textural appeal.
Log, Timber & Stone Cabins
A distinctive look is achieved by the vertical alignment of logs in the design below. Anchored by a large stone chimney, the Star Light, Wisconsin cabin is clad with a seamless metal roof. Red painted door and window trim lend additional contrast.
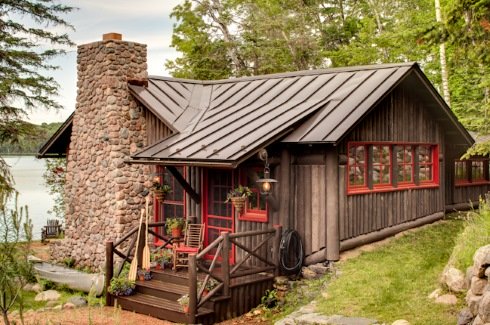
Log Cabin Design by Wade Weissmann Architecture
An inside look reveals how to instill a warm and cozy atmosphere. In this example, a fieldstone fireplace rises to a ceiling with exposed log beams. A wood mantel shelf resting on log corbels spans the stone arched firebox opening.
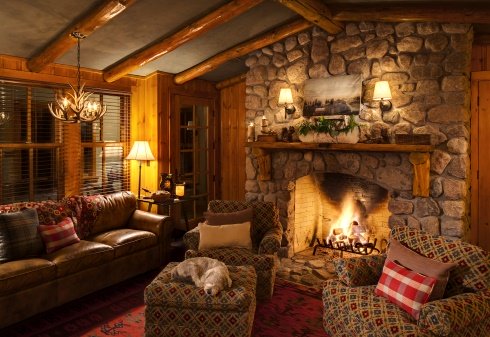
Wade Weissmann Architecture
A charming cabin design with wraparound porch features reclaimed barn wood siding. An outdoor fireplace with soaring stone chimney anchors the left front corner beneath a metal porch roof supported by wood timbers resting on stone pedestals.
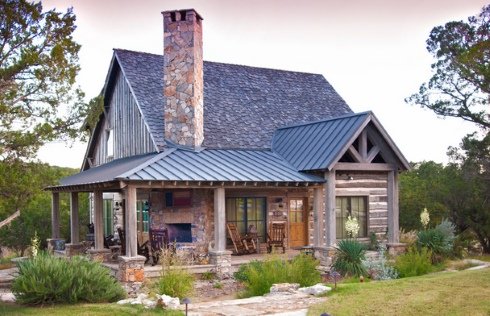
Image Source: Trestlewood Quality Reclaimed Wood Products
Cozy Cabin Plans
The Cabin Designs Newsletter features small cabin plans such as the fine example by William E. Poole pictured below. Ideal as a fishing retreat, "Blue Ridge Hideout" is a 1-1/2 story, 1,172 square foot delight with a covered front porch and a cupola-crowned gable roof.
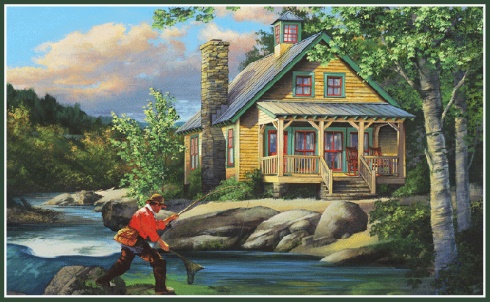
Perspective View: "Blue Ridge Hideout"
The main level features an open kitchen, living and dining area, as well as a master bedroom and full bath.
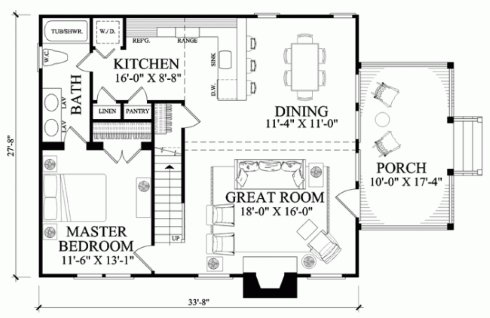
Level 1: "Blue Ridge Hideout"
Upstairs, a sleeping loft overlooks the living area below, flooded with natural light from the cupola.
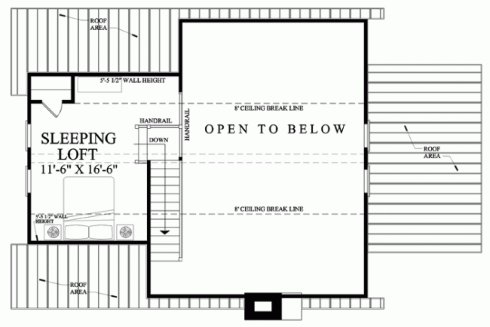
Level 2: "Blue Ridge Hideout"
See More Fishing Cabin Designs
Furnishings & Fixtures
The Cabin Designs Newsletter includes an emphasis on complementary furnishings and fixtures for your cabin or cottage, including product specifications, pricing, and where to buy. Pictured below is a rustic log dining set made of hickory with bark on legs and chair backs.
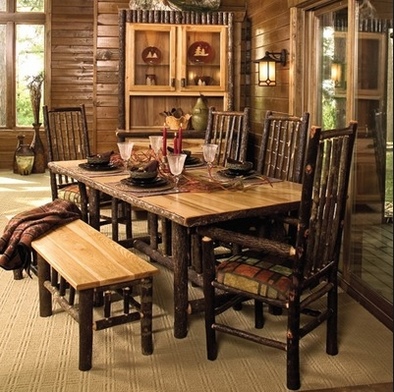
Clapboard, Stone & Shingle Cottages . . . . .
In addition to cabins, the Newsletter includes a wide range of cottages such as the lovely clapboard design below. It features a front facing cross gable rising from a small shed roof which, in turn, projects from the main gable.
Turned spindles descend like snowflakes from an arched entryway to
built-in benches flanking the front door. A charming picket fence
complements the white painted trim.
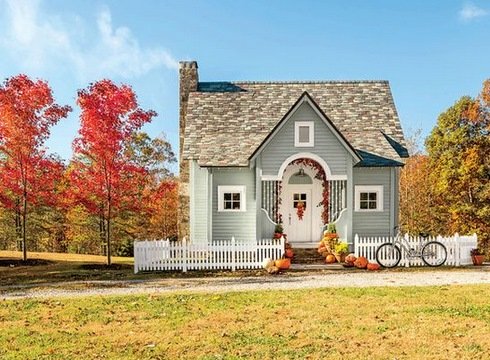
Photo Credit: Laurey W. Glenn (via Southern Living)
. . . with Storybook Appeal
Built in 1883 as a gatehouse lodge to an estate in Devon, England, "Eastern Lodge" (left below) is a whimsical stone cottage with 1,815 square feet of living area on two levels. It features a wide 1-1/2 story tower pierced by a dormer and a "crooked" chimney.
Below, right, a mountain hideaway in North Carolina appears to have
sprung from the pages of a children's storybook. Clad with bark and
stone, the 850 square foot "Hobbit House" functions as a vacation rental
with 2 bedrooms and 1 bath.
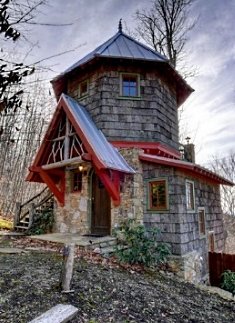
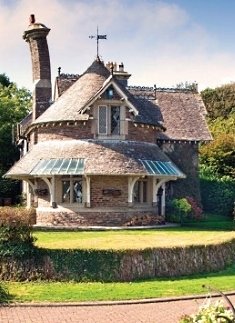
Image via theweek.co.uk Image Source: Carolina Mornings
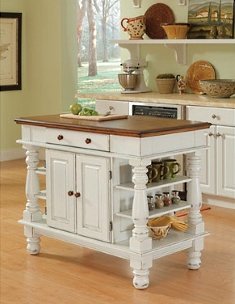
Farmhouse Charm
And last, but far from least, the Newsletter covers farmhouses, treehouses and more. A farm house cottage (below) in south-eastern Australia oozes charm in spades. The ivy-draped porch features a picket fence balustrade.
At right, a farmhouse kitchen island from Home Styles' Americana Collection performs double duty as extra storage and work top space. More about kitchen island
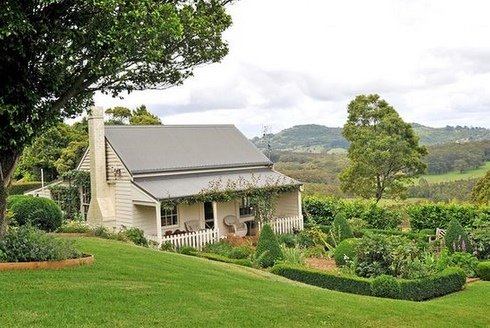
Image Source: The Wall Street Journal
Subscribe to our free Cabin Designs Newsletter today!
Get more exciting cabin and cottage design ideas by subscribing to our free e-newsletter. Simply enter your email address in the form below and click on "Subscribe" so you won't miss out on a single future issue!
