Standout Prefab Cabins...
Preferred By Many!
Modular and prefab cabins are becoming more and more popular as a cost-effective alternative to site-built designs. The ever expanding array of choices in today's marketplace make them a viable option when considering a weekend getaway or retreat!
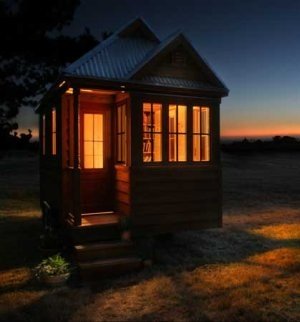
Above: The "Weebee" from Tumbleweed Tiny House Co.
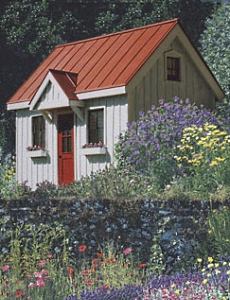
Styles range from simple and basic "boxes" . . . . .
to Gingerbread Victorian and Craftsman cottages . . . . .
to sleek, glass-walled contemporaries.
The unique design that follows derives its inspiration from private railway cars of the late nineteenth and early twentieth centuries.
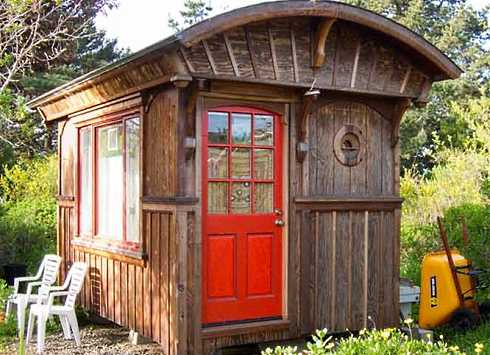
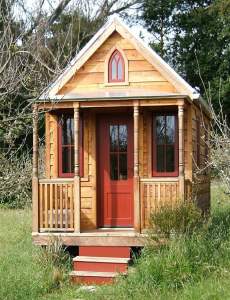
Pictured at right and below are prefab cabins reminiscent of nineteenth century Victorian cottages.
Note the upper level Gothic style windows in the designs at right and below, left.
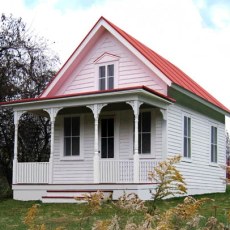
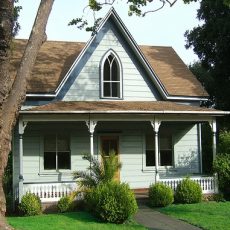
The two designs that follow take their cue from Craftsman Style architecture. Popular in the early years of the twentieth century, the style is currently enjoying a resurgence in popularity.
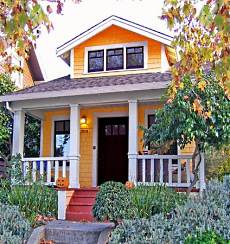
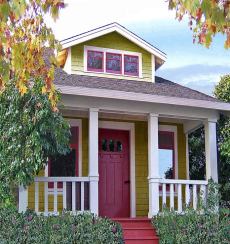
All of the designs pictured up to this point are from Tumbleweed Tiny House Company, a leader in the small house movement. See More Small Cabin Designs from this Innovative Company!
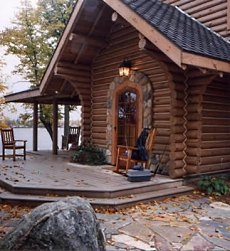
Pictured at right and below are prefab, or milled, small log cabin kits. The design at right is from Northwoods Log Homes. The log cabin pictured below is from Appalachian Log Homes.
See More Log Cabin Kits from Appalachian Log Homes
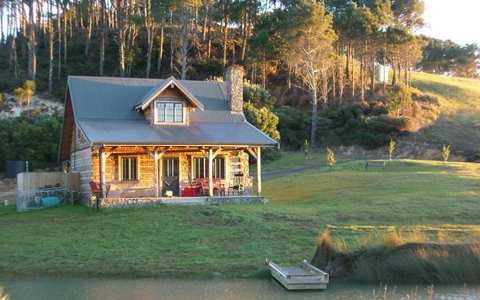
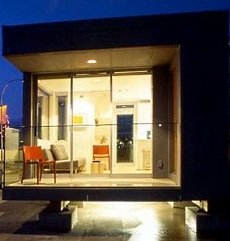
Contemporary Style Prefab Cabins
In stark contrast to the traditional designs we've looked at, thus far, are sleek contemporary designs at right and below.
Pictured at left, below, is the "Hermit's House" by The Cloud Collective in The Netherlands. A prefabricated
retreat with a whitewashed interior and wood-clad exterior, this minimalist structure functions as a lounge and
guest room.
The sleek design on the right, below, is called the One+ Concept. A modular design by the aptly named Swedish manufacturer, "add-a-room," the structure can be expanded in size -- as your needs dictate -- by simply attaching additional modules.
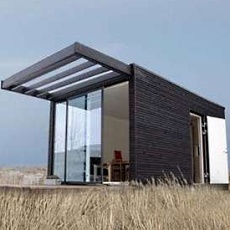
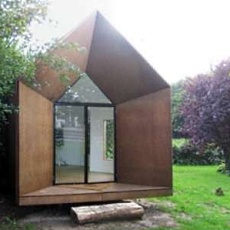
And finally, the sleek contemporary glass-walled design pictured below is from ARKit, an Australian prefab home manufacturer. Crafted from glass and Western red cedar over timber framing, the sustainable structure incorporates a host of eco-friendly features.
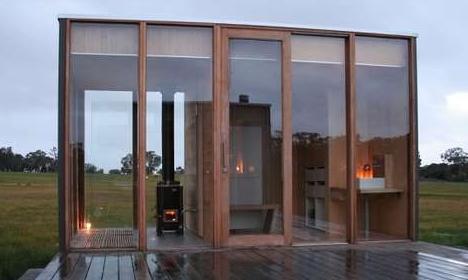
Please check back often or subscribe to our RSS feed, as we frequently add new images of prefabricated cabins to our site.
YOU MAY ALSO LIKE:
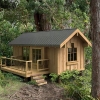
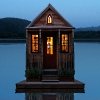
MORE Standout Prefab Cabins -
Tiny Tumbleweed Houses!
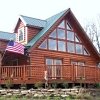
Modular Log Cabins.....The
Most Complete Of All Prefabs!
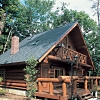
Log Cabin Kit Homes -
Kozy Cabin Kits!
Back to Standout Cabin Designs Home Page
Use this search feature to find it.