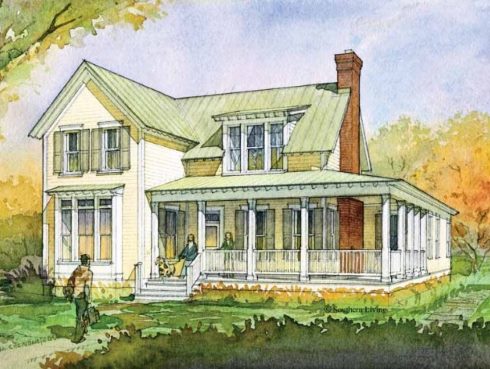Farm House Plans...
Pastoral Perspectives!
The farm house plans featured here are designed for today's lifestyles, but retain the charm and character of yesteryear. Clapboard siding and covered porches lend authenticity to the designs. Interior spaces feature open floor plans and soaring ceilings to meet the demands of 21st century living.
The design below evokes the spirit of historic farmhouses dotting America's Mid-Atlantic region. Located near Charlottesville, Virginia, "Claymore" blends traditional symmetry with modern simplicity. Architect David Neumann, of Neumann Lewis Buchanan Architects, infused the design with a timeless quality that is destined to perpetuate the area's rich architectural legacy.
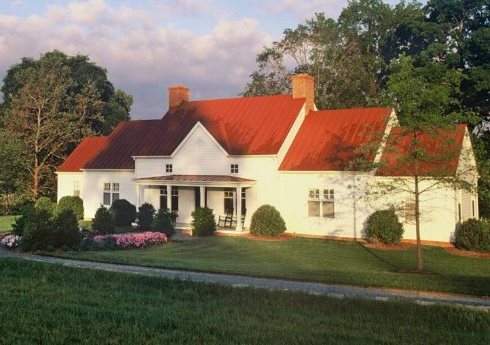
"Claymoor" Facade Perspective
Claymore consists of a central block with extended wings -- all of which are clad with white clapboard siding beneath a red metal roof. Paired windows flank the front entry, sheltered by a welcoming porch.
Claymore's symmetrical exterior design extends to its 2,500 square foot interior. At front and center is a large living/dining room with two fireplaces and a soaring cathedral ceiling.
At the back of the room, three sets of French doors lead to a bluestone terrace flanked by screened porches. A guest room and master bedroom suite occupy opposite ends of this striking single level residence.
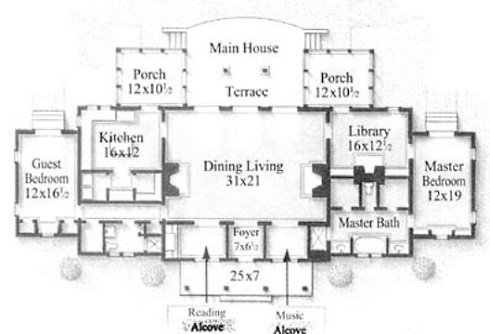
"Claymoor" Floor Plan
More Farm House Plans for Today
Field of Dreams
"Field of Dreams" evokes 19th century Midwest prairie vernacular architecture in a modern farmhouse design by Jean Rehkamp Larson. Elegant in its simplicity, the two story home features a covered front porch -- part of which is screened -- as well as a covered walk that extends halfway along one side. Large double-hung windows and double French doors flood the airy interior with natural light.
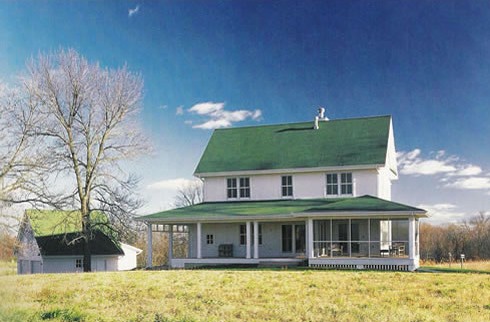
The main level encompasses 1,275 square feet and features an open floor plan with kitchen, dining room, living room, library, half bath and mud room. A fireplace anchors the spacious living room, which opens onto a screen porch.
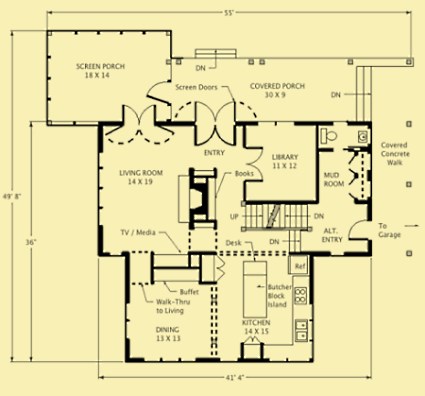
Level 1: 1,275 sq. ft.
Three bedrooms and two full baths occupy the upper level's 995 square feet of living area. The master suite includes a separate bathtub and shower, as well as a large walk-in closet.
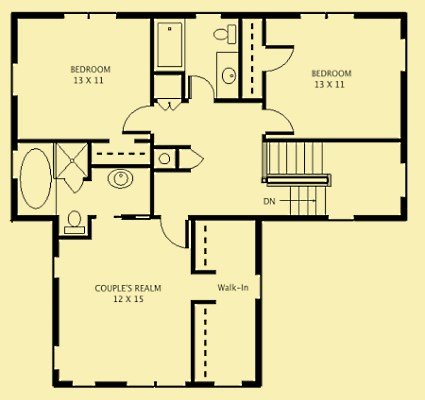
Level 2: 995 sq. ft.
Field of Dreams Plan available from Architectural House Plans
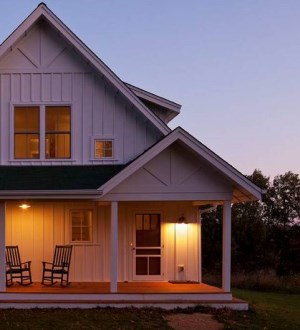
Holly Ridge Farmhouse
A front facing gable and wraparound open porch with adjoining screen porch define a farm house facade in western Wisconsin. Designed by Marc Sloot of Sala Architects, "Holly Ridge Farmhouse" rests atop a ridge overlooking the Rush River Valley near the village of Ellsworth.
Photos at left & below by Troy Thies
Clad with sustainable fiber-cement siding that replicates board and batten, the picturesque 1-1/2 story hobby farm getaway features a combination of double-hung, casement and awning windows. Shed dormers pierce the roof on either side of the gable to maximize upper level living space.
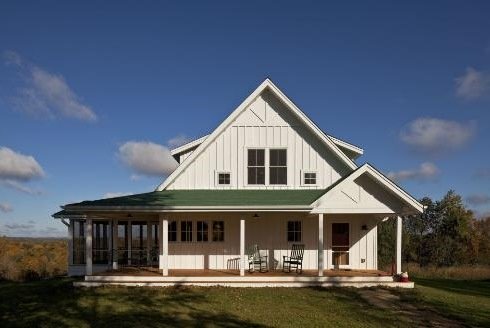
The spatially efficient farm house plan features 1,973 square feet of living area on two floors. Level 1 boasts a "working farm" kitchen with plenty of room for canning, cooking and baking. An entry hall, family room, den, 3/4 bath and large screen porch round out the main floor.
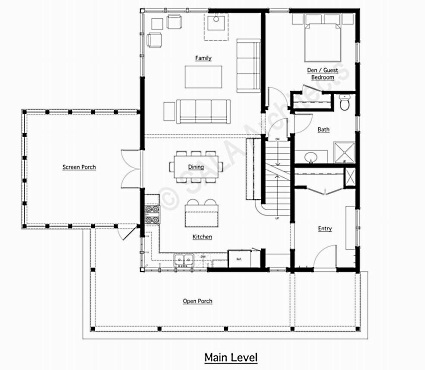
Upstairs, an open loft area leads to two bedrooms and a commodious bath with dual sinks and separate tub and shower.
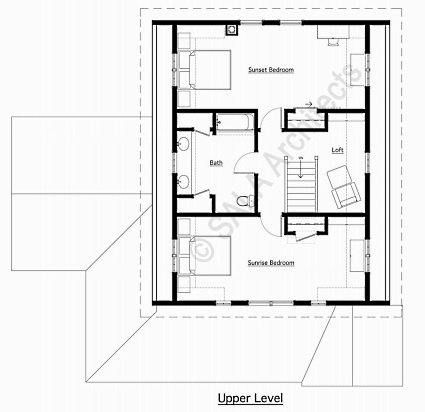
See Interior of Holly Ridge Farmhouse
The Bennington Carriage House
Inspired by 19th century outbuildings and coach houses, the "Bennington" is a picturesque two story cross gable design from Yankee Barn Homes. Large mullioned windows in each gable end illuminate the second floor living quarters with abundant natural light. A charming cupola crowns the roof.
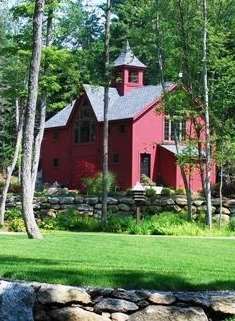
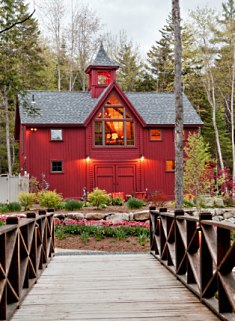
The first floor is designed primarily for storage and parking and can accommodate up to three vehicles. A utility room, laundry room and 3/4 bath also occupy this level.
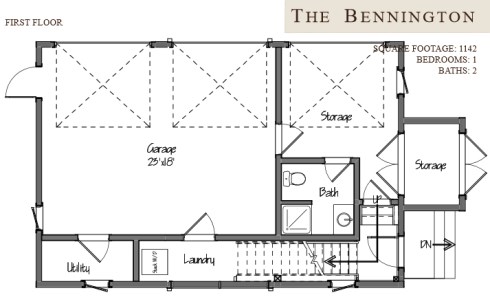
High ceilings, expanses of glass, and an open floor plan belie the Bennington's modest 1,142 square feet of living area. Douglas fir timbers provide spatial delineation as well as structural support.
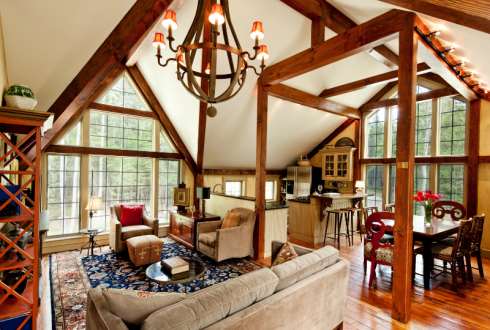
Photo Above: Bennington Great Room
In addition to the soaring great room with adjoining kitchen and dining areas, a bedroom and full bath occupy Level 2.
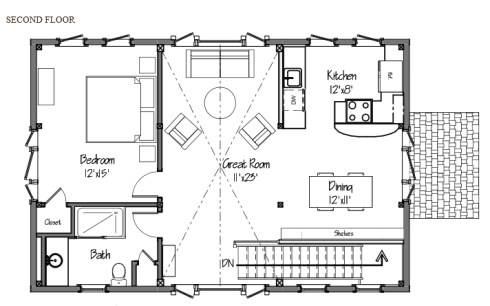
See MORE Barn Style House Plans
Please check back often or subscribe to our RSS feed, as we frequently add new country retreat and farm house plans to our site.
YOU MAY ALSO LIKE:
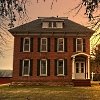
The Olde Farmhouse -
New Life for an 1860s Brick Beauty!
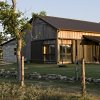
Pole Barn House Plans -
Post-Frame Flexibility!
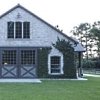
Pole Barn Homes...
Beyond Exercises in Utility!
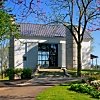
Standout Barn Homes -
Renewed Resources!
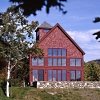
Barn Style House Plans -
In Harmony with Our Heritage!
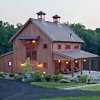
Barn Home Designs -
Endearing & Enduring!
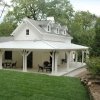
Small Farmhouse Plans -
Cozy Country Getaways!

Farm House Designs for Rural Retreats!
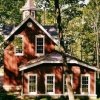
Hobby Farm Homes for Humans...
AND our Furry & Feathered Friends!
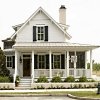
Small Cottage Farm House Plans
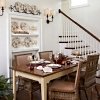
Cottage Farmhouse Plans -
Inside Nooks & Crannies!
Back to Standout Cabin Designs Home Page
Use this search feature to find it.
