Cozy Cabin Floor Plans
to Make Your Getaway!
The small cabin floor plans featured here are designed for today's lifestyles . . . . . but infused with the charm of yesteryear. Natural stone, wood shingles, reclaimed logs, and board and batten siding lend warmth and authenticity to the building exteriors, while open floor plans and modern day amenities offer convenience and comfort inside. Eco-friendly and energy efficient, the cabins blend 21st century technology with nostalgic 19th century styling!
Gabled Garden Cottage
The little cabin/cottage below features a covered porch and a double-door entry flanked by pilasters. Clad with cedar shingles and a metal roof, its compact design is loaded with charm!
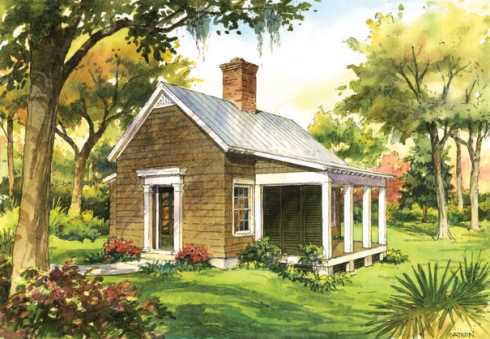
Efficiently arranged around a central hearth, its 540 square foot interior includes a kitchen, living room, bedroom and full bath with separate tub and shower. The covered porch can be accessed from both bedroom and living room via French doors.
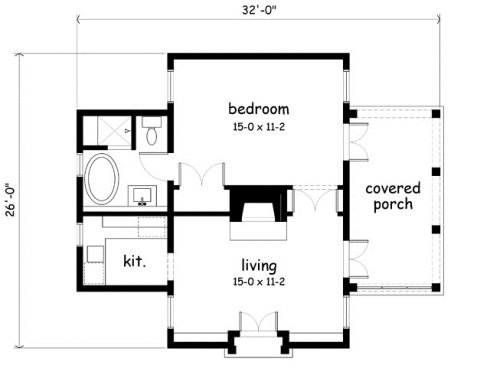
Garden Cottage Plan (above) available from Southern Living
Rustic Mountain Retreat
The "Pine Cone" from Natural Element Homes features a rustic facade of stones, logs, and board and batten siding, capped with a metal roof. Exposed rafter tails enhance its rugged appeal.
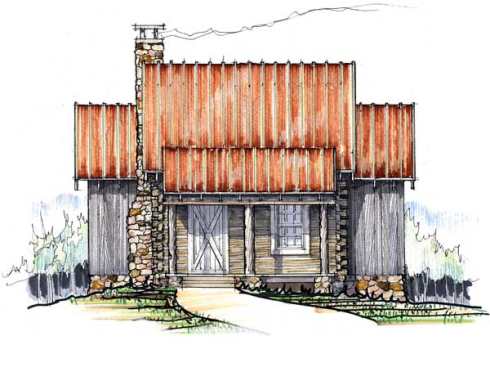
The cabin's T-shape floor plan encompasses 640 square feet of living area on the main level. A sleeping loft provides an additional 150 square feet.
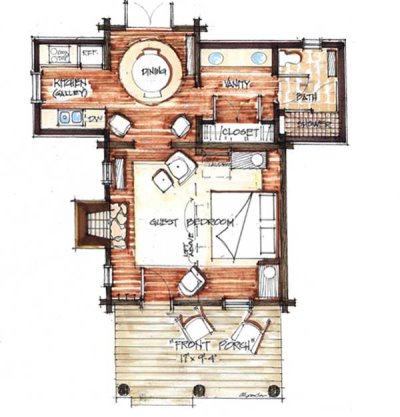
Pine Cone Plan (above) available from Natural Element Homes
See More Cabin Floor Plans from this Company
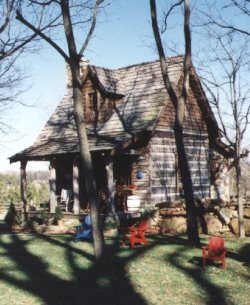
Log Cabin Floor Plans
The cozy cabin pictured below is from Hearthstone Homes' Bob Timberlake Log Home Collection. A classic log cabin design, the "Lake Haven" evokes images of an earlier, gentler time. Anchored by a stone chimney, it boasts a full width porch and a quaint, front-facing dormer with gable roof.
Photo at right from Hearthstone Homes
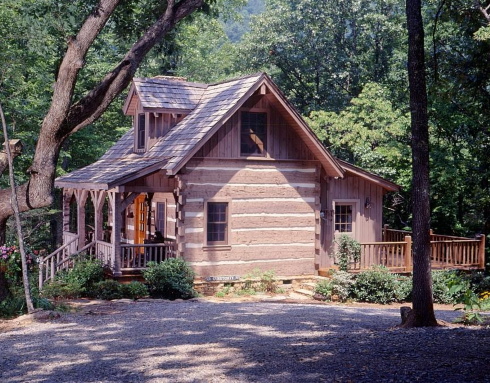
Lake Haven
The "Lake Haven" cabin plan that follows encompasses 800 square feet of living space on two levels. The main level features an open living and dining area, as well as a galley kitchen and 3/4 bath (below left).
Occupying the upper level is a bedroom with built-in storage areas/closets nestled beneath the cabin's sloping gable roof (below right).
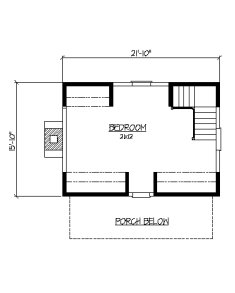
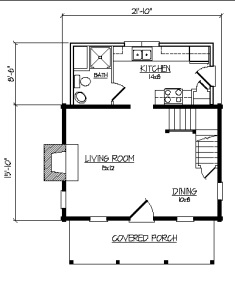
See Enlarged Images of 800 sq. ft. Lake Haven Plan (above)
If you like the classic look of this log cabin design but need more space, Hearthstone's "Lake Haven Series" features eight different floor plans. Ranging up to 1,540 square feet in size with 3 bedrooms and 2 full baths, the expanded versions retain the character and architectural integrity of their more compact cousin, as shown in the image below.
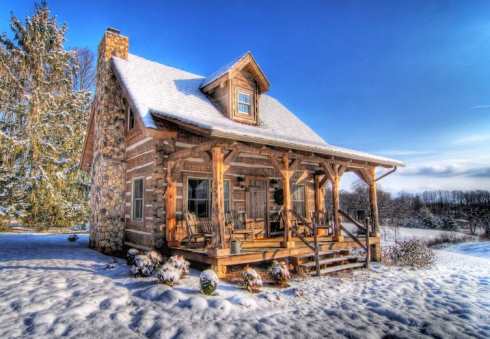
Learn More About the Lake Haven Series
Please check back often or subscribe to our RSS feed, as we frequently add new cabin floor plans to our site.
YOU MAY ALSO LIKE:
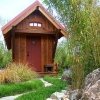
Tiny Fishing Cabin Plans
for Those on the Go!
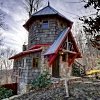
Hobbit House Plans -
Storybook Sanctuaries!
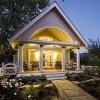
Small Cabin Floor Plans -
Compact...and Spacious?
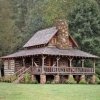
Log Cabin Plans -
Escape to a Gentler Time!
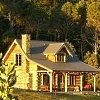
Small Log Cabin Plans -
Refreshing Rustic Retreats!
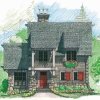
Designs for Building a Log Cabin -
Energy Wise & Loaded with Charm!
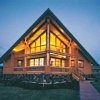
Log Cabin Kit Homes -
Kozy Cabin Kits!
Back to Standout Cabin Designs Home Page
Use this search feature to find it.