Country Cottage Building Plans for Fun & Relaxation!
The country cottage building plans featured here showcase Coastal Living's Cottage of the Year. Not one, not two, but THREE inviting porches are just a few of the numerous amenities included in this charming country cottage design!
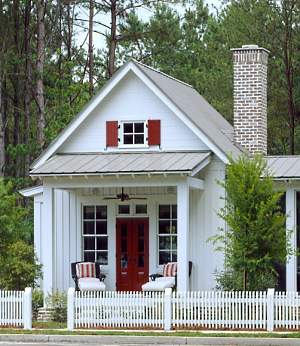
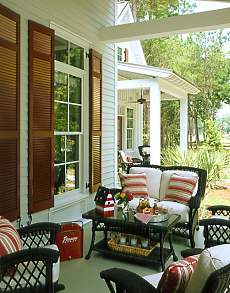
Created by Moser Design Group for Coastal Living, the cottage building plans for this gable and hip roof design are available through Coastal Living House Plans.
Pictured at left is the largest of the three porches. Furnished with plenty of cozy cushioned seating, it almost beckons you to relax and while away the summer hours with family and friends!
Though it evokes Southern country charm and hospitality, this lovely cottage is larger than it may initially appear. Hidden from view behind its front facade, pictured below, the 2,612 square foot interior includes a large screened porch and an attached guest house.
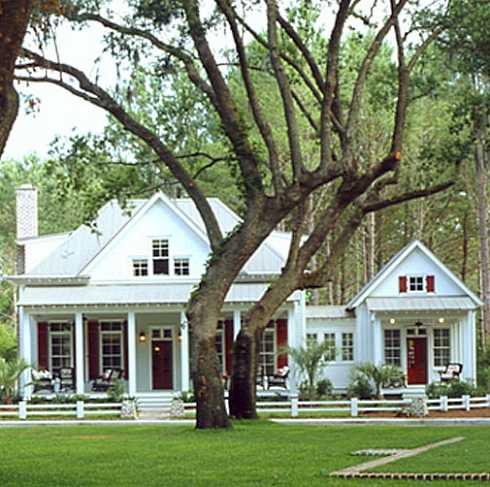
Cottage Building Plans
Level 1
The main floor of this two level design encompasses 2,028 square feet. It features a huge open family room and dining area approximately 32 feet by 23 feet just inside the front door. Anchoring one end of the room is a large fireplace flanked by tall multi-pane windows. At the rear of this grand space is the kitchen, which features a center island.
Directly behind the kitchen is a spacious screened porch with another large fireplace along the far wall. A door to the left of the fireplace opens to a 12 by 15 foot guest cottage with a soaring vaulted ceiling. A stairway leads to an upper level loft area that overlooks the space below.
One of the many unique features of this cottage building plan is its completely separate master bedroom wing, accessed through a small vestibule on the side of the main house. It features two large walk-in closets that lead to the master bath with dual sinks, a spa/Whirlpool, and a separate shower.
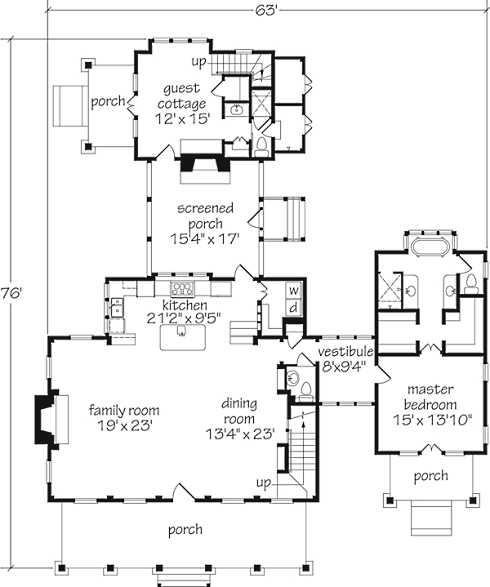
Main Level
The master bedroom even boasts its own front porch, pictured below, replete with comfortable outdoor seating and a small table for morning tea or coffee!
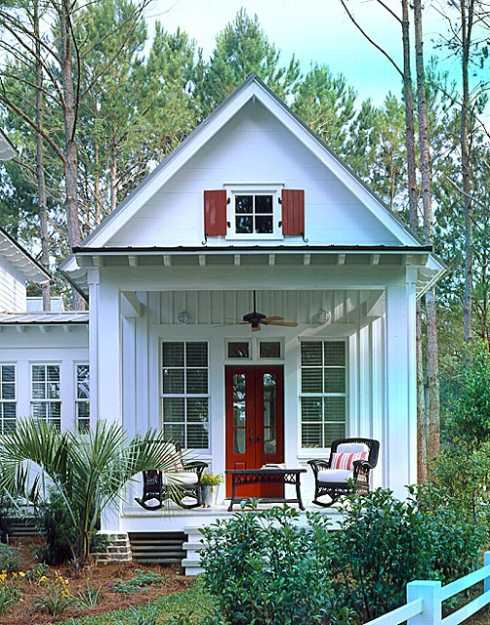
Level 2
The upper level is punctuated by shed roof dormers and includes two bedrooms and a full bath in 584 square feet of living area. The larger bedroom features a walk-in closet. The bathroom includes dual sinks and access to two storage areas.
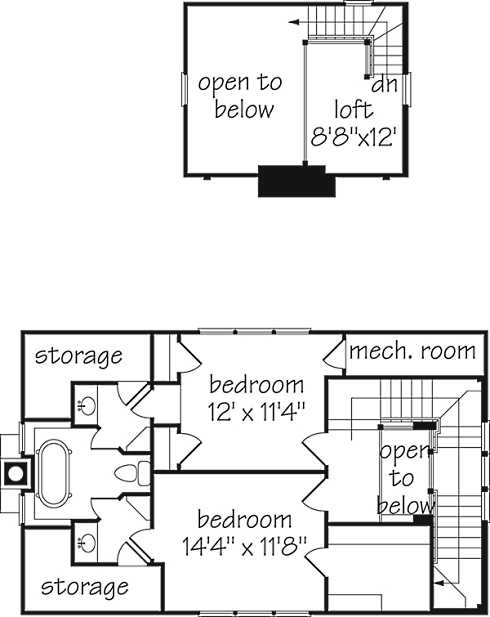
Upper Level
Pictured below is a side view of the cottage. It shows the large screened porch behind the main block of the home, as well as the guest cottage at the rear . . . which also features its own front porch!
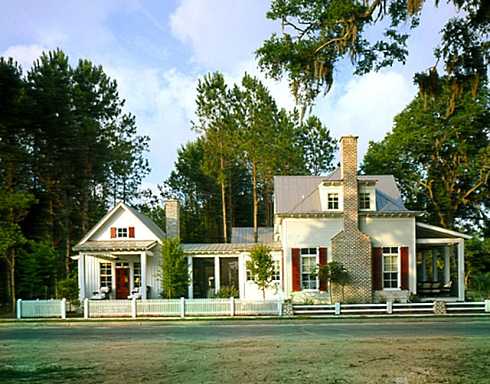
The illustration that follows is an elevation of the rear of the home and depicts the guest cottage, as well as the master bedroom wing on the left.
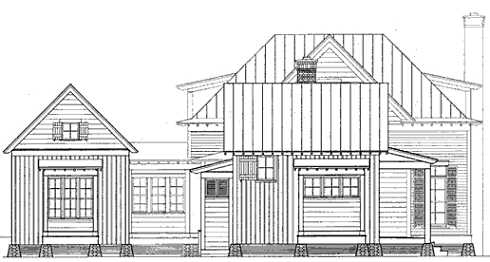
Another perspective view of the cottage shows all three porches. The soaring brick chimney is one of two in the original plan.
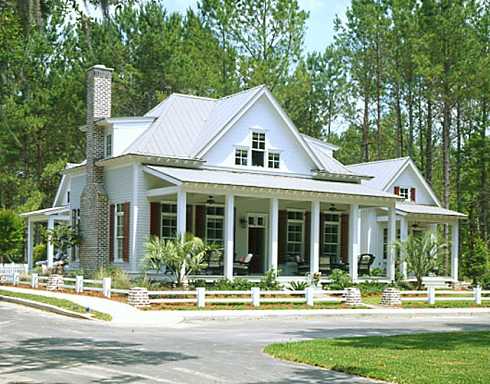
The Southern hospitality and charm displayed on the exterior of this lovely cottage extends indoors, as well. Please click here to view an exciting collection of photos showing the finely crafted interior!
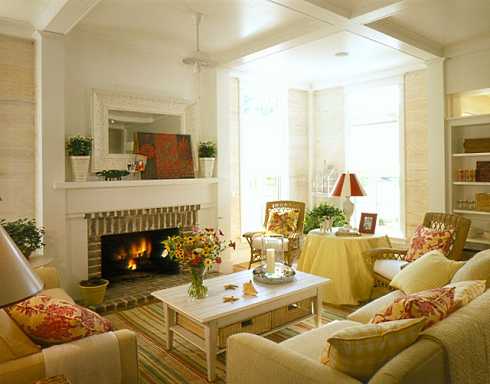
Please check back often or subscribe to our RSS feed, as we frequently add new sources of cottage building plans to our site.
YOU MAY ALSO LIKE:
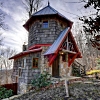
Hobbit House Plans -
Storybook Sanctuaries!
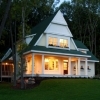
More Country Cottage Building Plans -
Cozy, Comfortable & Commodious!
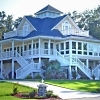
More Cottage Plans With Porches...
A PROFUSION of Porches!
Back to Standout Cabin Designs Home Page
Use this search feature to find it.