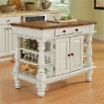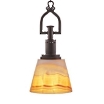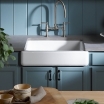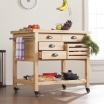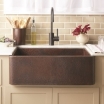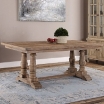Country Cottage Kitchens
for Country Style Cook'n!
The cottage kitchens featured here blend country cottage style decorating and decor with the latest in modern day appliances . . . . . . . perfect for getting back to basics and good old fashioned country home cooking -- just like grandma used to make -- only faster!
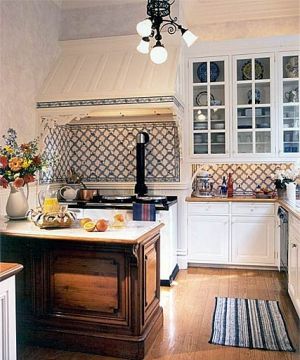
Cottage Kitchen above by Erik Kramvik Design
The cottage pictured below, left, was created by Moser Design Group for Coastal Living House Plans. As shown
in the image below, right, as well as the two images that follow, the kitchen features an open layout snack island and a pantry menu desk -- each of which is covered with a butcher block top.
Modern stainless steel appliances are framed by simple, lightly stained cabinetry with recessed panels in
the doors and drawers. Period style hardware is used for the drawer pulls.
Built-in open shelving is also featured throughout this charming cottage kitchen design. Finished in white
enamel, the shelving ties in beautifully with the rows of tall -- albeit quaint -- multi-pane windows that flood
the room with natural light.
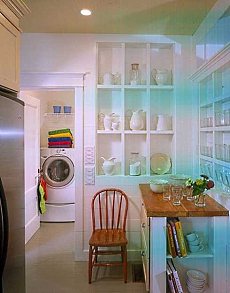
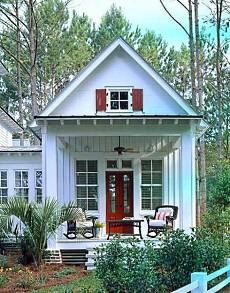
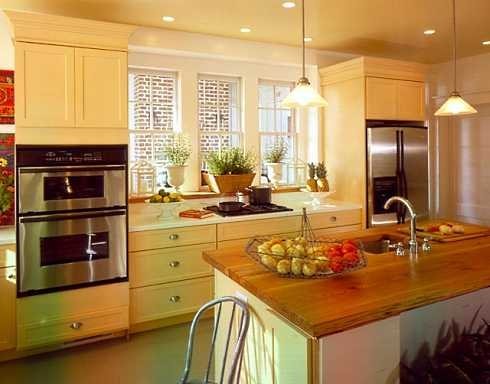
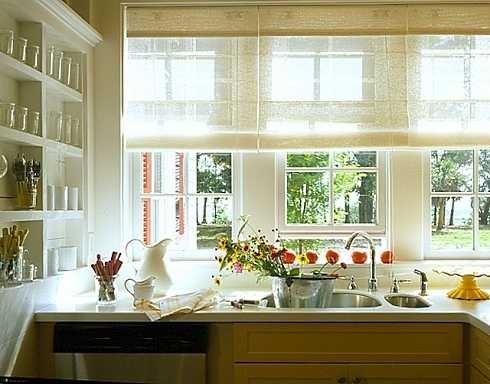
See More Interior Photos of this Charming Country Cottage!
See Floor Plans & Exterior Photos of this Country Cottage!
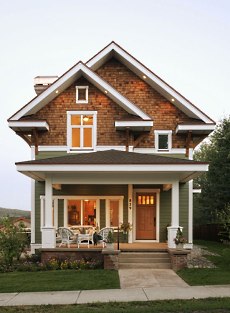
The Craftsman Style cottage at right was designed by Brian Hanlen of Brooks Design/Build, and the plans are currently available from Architectural House Plans. The kitchen, pictured below, features traditionally styled cabinets with raised panel door fronts and granite counter tops. Once again, stainless steel appliances are built into the cabinetry.
A finely crafted snack island rests on wide plank flooring. Country cottage furniture is used next to the island, as well as in the adjacent dining area to the right.
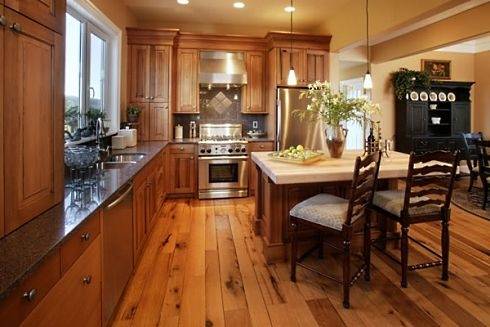
See More Interior Photos of this Charming Craftsman Cottage!
See Floor Plans & Exterior Photos of this Craftsman Cottage!
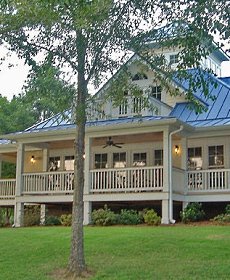
More Cottage Kitchens
Plans for the striking coastal cottage at right (Island Cottage) come from Southern Cottages. Separating the kitchen from the living and dining area (below) is an open snack island flanked by floor to ceiling posts that echo the design and detailing of the posts on the exterior porches.
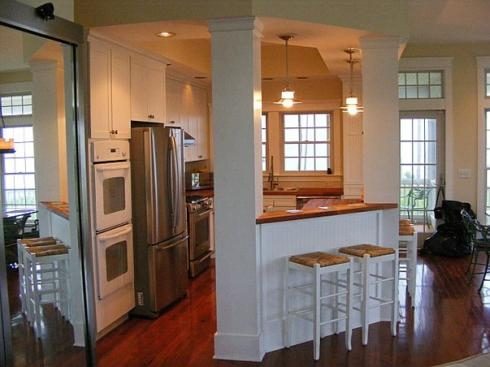
Simple white enameled cabinetry with recessed beadboard panels gives the kitchen a cottage look and feel. Butcher block counter tops are as practical and functional as they are aesthetically pleasing in this cottage kitchen design.
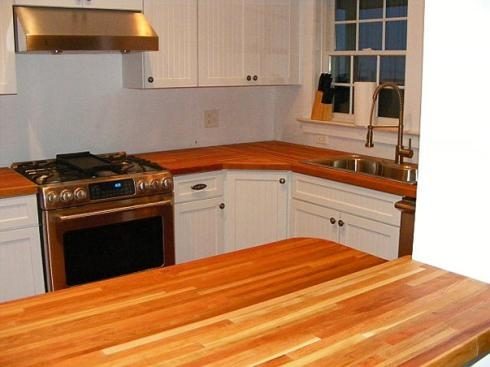
See More Interior Photos of this Striking Coastal Cottage!
See Floor Plans & Exterior Photos of this Coastal Cottage!
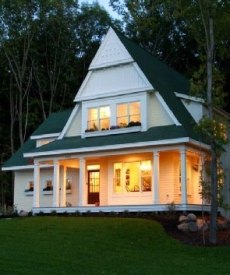
The Deephaven, pictured at right, was designed by Ron Brenner of Larson Brenner Architects in Stillwater, Minnesota, USA. Plans for this lovely cottage design are available from Simply Elegant Home Designs.
Once again, simple cabinetry with recessed panels is used in the kitchen, pictured below, to give it a cottage look and feel. The snack island features raised cabinets with glass fronted doors on each end for added visual and architectural appeal!
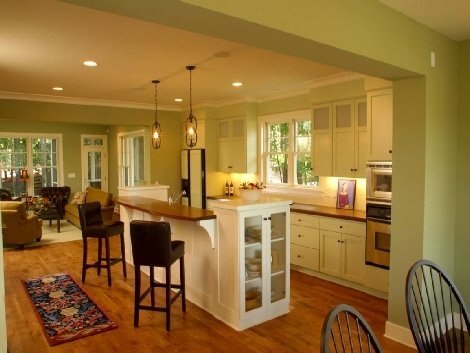
See More Interior & Exterior Photos,
as well as Floor Plans, for this Cozy Country Cottage!
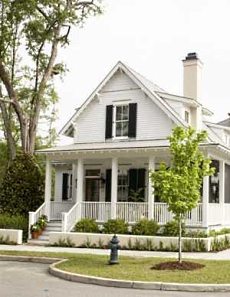
SugarBerry Cottage, pictured at right, was created by Moser Design Group for Southern Living House
Plans. Its farmhouse style charm and country cottage decor give this design a nearly "picture perfect" impression
of what you'd imagine in a country cottage kitchen!
A simple arch with "bracketed" cabinetry over the cook top (below) creates a stunning focal point in this room. The finely crafted millwork and cabinetry, itself, lend distinction to this sunny, light-filled space -- made even brighter by the white enameled finish and glossy white ceramic tiles lining the wall behind the stove top.
A center island encased in recessed beadboard panels and covered with a butcher block counter top add to the cottage look and feel of this charming kitchen . . . . .
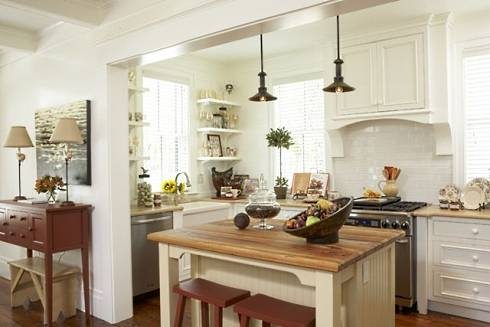
. . . as does the bracketed open shelving that flanks the tall window above the sink. The only concessions to modern day styling in this kitchen are the stainless steel appliances.
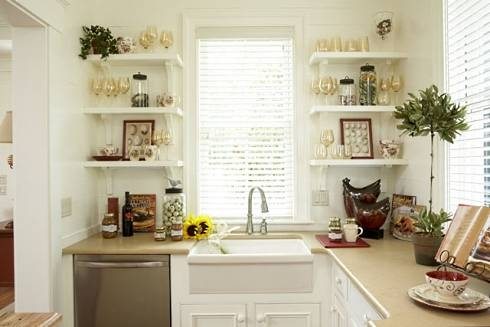
See More Interior Photos of this Charming Farmhouse Style Cottage!
See Floor Plans & Exterior Photos of this Farmhouse Style Cottage!
Farmhouse Furnishings & Fixtures
The Craftsman Style cottage with exterior image below, right, was designed by Michaela Mahady of SALA
Architects, with offices in Minneapolis and Stillwater, Minnesota, USA. Maple Forest's design and
detailing are stunning on both the exterior and interior!
Pictured below, left, is a close-up view of the center island with pendant lighting above. It features simple
cabinetry with flat recessed panels on both door and drawer fronts and is finished in a striking dark green
enamel.
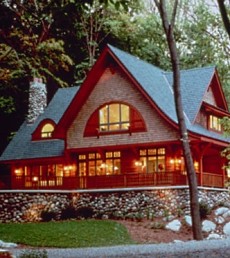
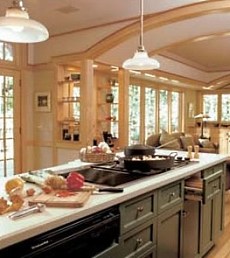
A wider view shows the cabinetry and appliances along the wall behind the island. Note how the refrigerator doors have been covered with panels that are designed and finished to match the other cabinetry.
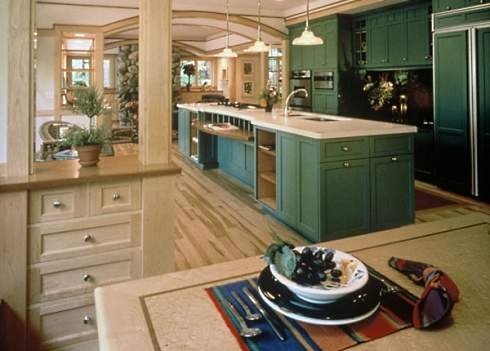
In stark contrast to the dark enameled finish is a lovely breakfast nook in the kitchen corner. It features
built-in seating fronted with simple recessed panels and finished with a light stain. Thick cushions placed on
top ensure plenty of comfort.
Adjacent to the seating area is a country cottage hutch -- also stained and finished to match the built-in
seating area, including the "walls of windows" surrounding the breakfast nook. Note how the upper doors of the
hutch are designed to echo the window detailing . . . . . complete with little
transoms above!
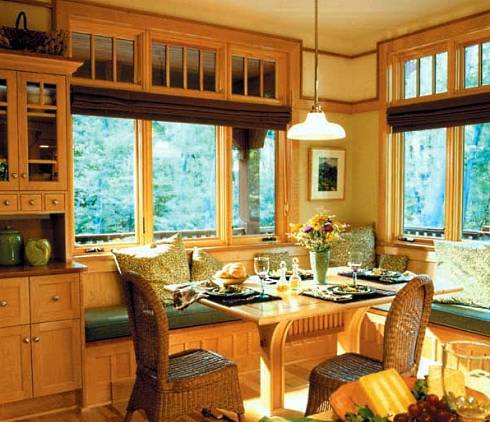
See More Interior Photos of this Stunning Craftsman Cottage!
See Floor Plans & Exterior Photos of this Craftsman Cottage!
Please check back often or subscribe to our RSS feed, as we frequently add new images of cottage kitchens to our site.
Back to Standout Cabin Designs Home Page
Use this search feature to find it.
