Cottage Style Decorating & Design...
Craftsman Style!
The cottage style decorating and design featured here showcases a modern day
Craftsman Style interior. Blending past and present, this classic cottage combines nostalgic charm and ambiance with 21st century
livability!
Designed by Michaela Mahady of SALA Architects, with offices in Minneapolis and Stillwater, Minnesota, Maple Forest has proven to be a very popular cottage home plan.
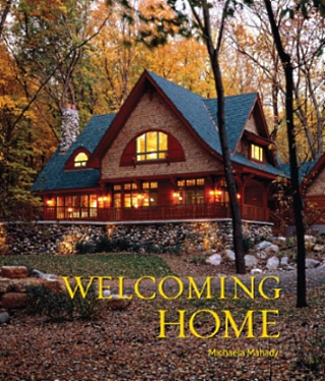
Numerous examples of the original, as well as variations of the design, have been built around the country. The interior photos that follow highlight a few of these striking examples.
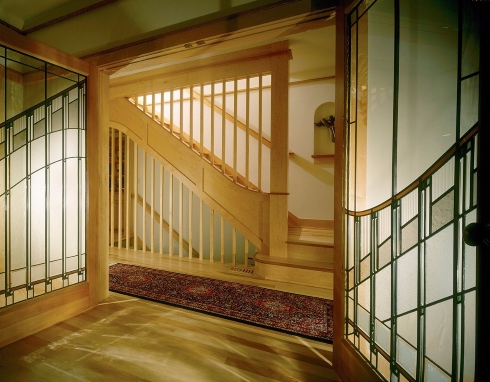
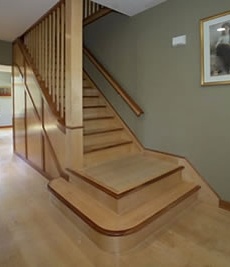
In the original design, the interior of Maple Forest has a fresh, updated look to it. The foyer's natural maple flooring and light, naturally finished wood staircase give this Craftsman cottage more of a contemporary feel. In addition, contrasting dark wood accents hint at the level of craftsmanship and attention to detail displayed throughout this charming home.
A large great room (below), anchored at one end by a stone fireplace, opens into both the dining area and the kitchen. It features a wall of floor-to-ceiling windows and a unique -- albeit beautiful -- ceiling treatment with curved archways.
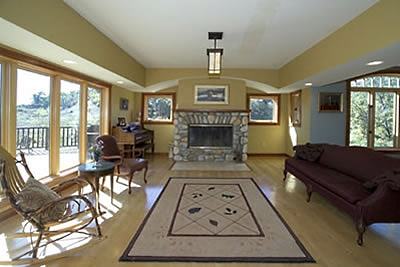
The dining area features a row of three tall windows with an arched transom above. Not shown in the photo is a set of French doors that open onto a large deck for outdoor dining on warm summer evenings. As with the foyer and great room, the millwork in the dining room/area has a light, natural finish.
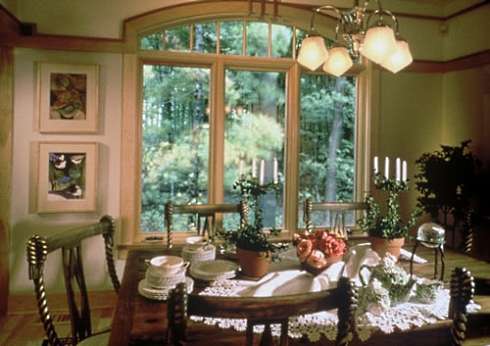
Cottage Style Decorating Variations
The two images that follow feature another variation of the Maple Forest building plan. In this example of cottage style decorating and design, the homeowners opted to go with a more traditional Craftsman Style interior, including darker stained woodwork and a soaring stone fireplace. However, the unique ceiling treatment with gently curving arches was retained.
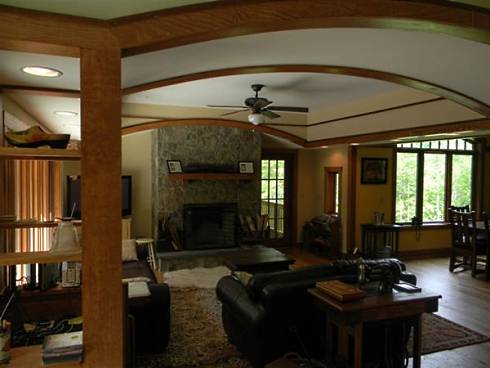
See More Stone Fireplaces at our Sister
Site, Standout-Fireplace-Designs.com
The dining area also features darker woodwork, as well as Craftsman Style furnishings.

The two images pictured below give us a peek at the kitchen. Below, left, is a partial view of the center
island as you look toward the great room.
Below, right, is a charming little alcove that delineates the space
between the kitchen and great room. To the left of the alcove is a French door that opens onto a large outdoor
deck.
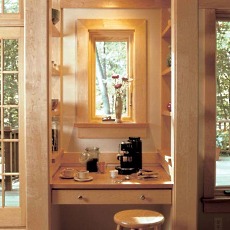
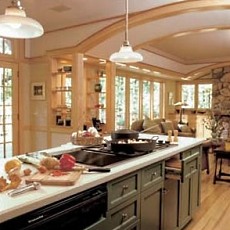
The view of the kitchen that follows gives an overall perspective of both the wall and center island cabinetry. Finished in a deep green enamel, the kitchen cabinetry provides a dramatic contrast to the naturally finished millwork and flooring used throughout much of the rest of the home.
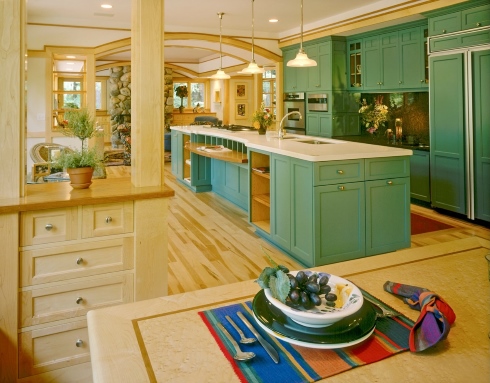
The cozy breakfast nook pictured below is, without a doubt, one of our favorite interior spaces in the entire home! Large windows flood the area with sunlight. Quaint, custom cabinetry with built-in bench seating add to the overall charm, as does the country cottage furniture.
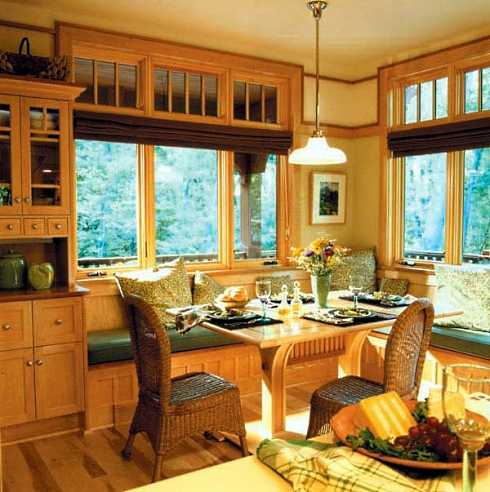
Included among the charming country cottage decor is a beautifully handcrafted table, pictured below. Note the exquisite attention to detail employed in both its design and execution!
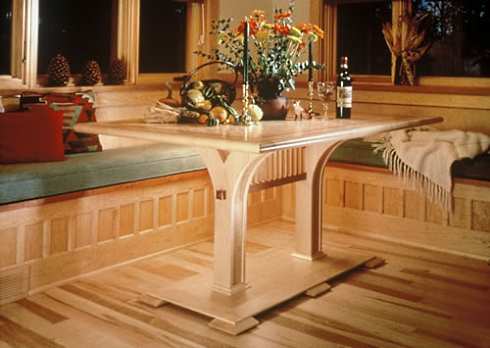
The cottage style decorating and design in the two images that follow feature a master bedroom and bath. Each of the rooms sports painted walls in deep tones and medium to darkly finished cabinetry and millwork. Note the built-in bookcases flanking the large arched window in the master bedroom with vaulted ceiling, pictured directly below.
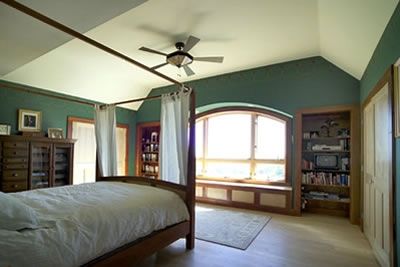
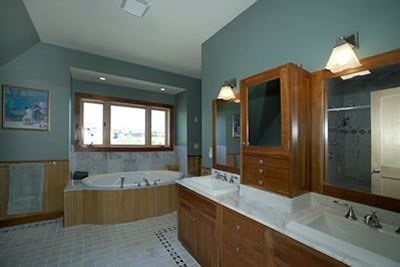
Conversely, the master bedroom and bath pictured in the two images that follow have a completely different look and feel. The master bedroom utilizes a softer color palette and features built-in bookcases cleverly tucked into the sides of the arched window alcove. Lighting in the arch of the alcove illuminates the assortment of colorful pillows and blanket scattered across the built-in window seat directly below.
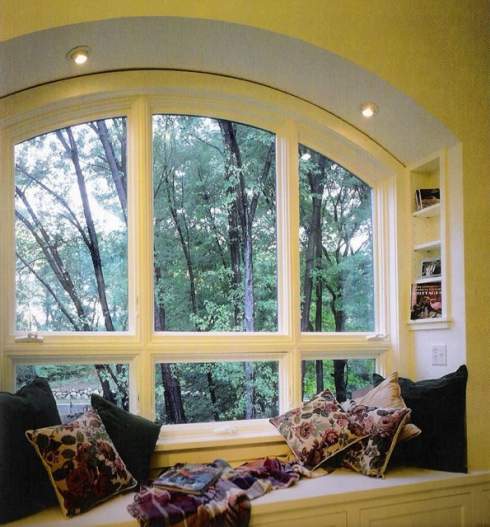
The master bath also utilizes a softer color palette and has a very traditional look that features tongue and groove wainscoting and hexagonal tiled flooring. Dual sinks, a large soaking tub, and a separate shower are included in this design.
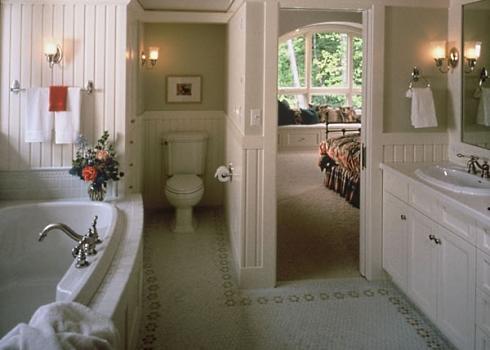
The exquisite craftsmanship and attention to detail displayed on the interior extends to the exterior, as well. Please click here to see floor plans and more exterior photos of this extremely popular Craftsman cottage!
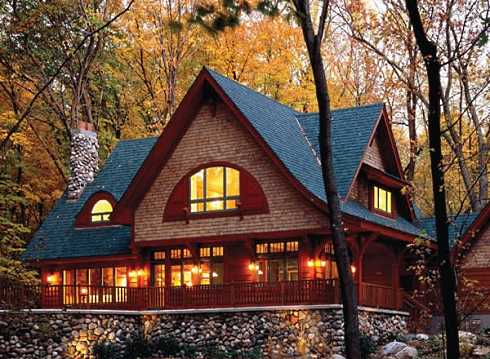
Please check back often or subscribe to our RSS feed, as we frequently add new images of cottage style decorating and design to our site.
YOU MAY ALSO LIKE:
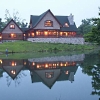
See Floor Plans & Exterior Pics
of this Craftsman Classic!
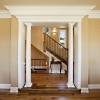
More Craftsman Cottage Style Decorating -
Crafted With Pride!
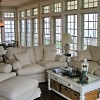
Beach Cottage Style Decorating -
Cool and Casual!
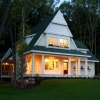
Cottage Style House Plans -
Timeless Appeal!
Back to Standout Cabin Designs Home Page
Use this search feature to find it.