Cozy Cottage Plans...
Cozy & Commodious!
The cozy cottage plans featured here showcase a comfortable -- but spacious -- country cottage. Its picturesque, storybook facade conceals an open and airy interior floor plan of nearly 3,500 square feet!
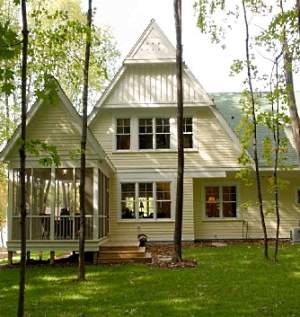
Photo Above: Rear View
Designed by Ron Brenner of Larson Brenner Architects in Stillwater, Minnesota, and available from Simply Elegant Home Designs, The Deephaven has many of the elements of a storybook cottage. A front facing gable with a steeply pitched roof and covered porch, a profusion of dormers, and multi-pane windows with window boxes full of colorful flowers and lush vegetation give it a quintessential storybook look!
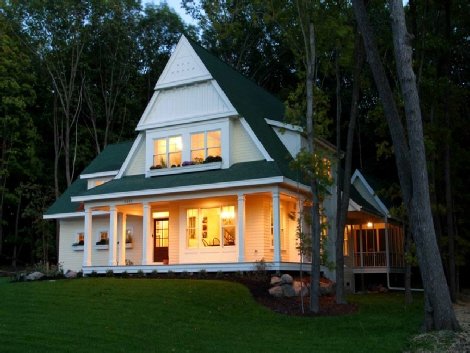
See More Storybook Cottage House Plans!
Cozy Cottage Plans Footprint
Level 1:
The commodious 3,485 square foot interior, however, has an open floor plan on the main level that seamlessly flows from one "room," i.e., area, to another. Included on the main level are a living, kitchen and dining area, as well as a den, mudroom and half bath. This cozy cottage plan also features a screen porch at the rear, which is accessed from the living "room."
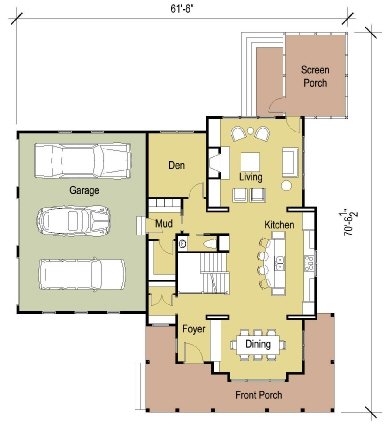
Main Level
Level 2:
Four bedrooms -- including the master suite -- and two full baths occupy the upper level, as well as a conveniently located laundry room. A bonus area above the three car garage offers plenty of space for an additional bedroom.
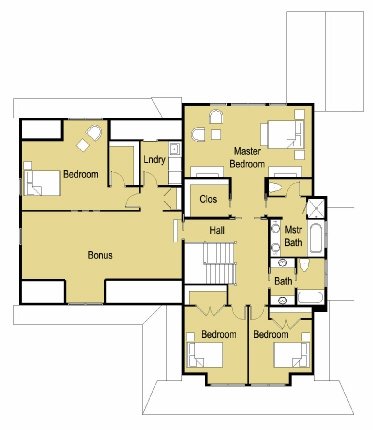
Upper Level
The cozy living room is pictured below. It features a fireplace with a brick surround and a simple, but elegant, wood mantel. Flanking the fireplace are handsome built-in cabinets.
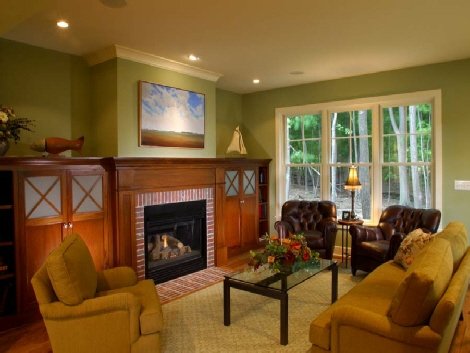
See More Wood Fireplace Mantels at our
Sister Site, Standout-Fireplace-Designs.com
Pictured below is a view of the cozy dining area as you look toward the entry foyer and staircase. Note the built-in cabinetry that divides the space.
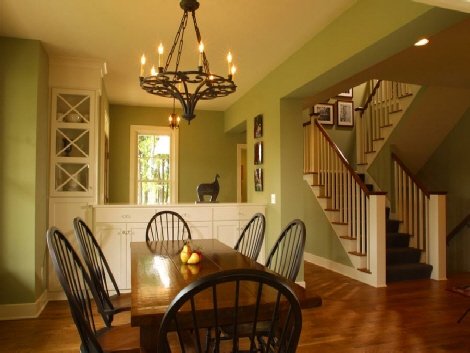
The dining area opens to the kitchen, which also features similar cabinetry and a center island.
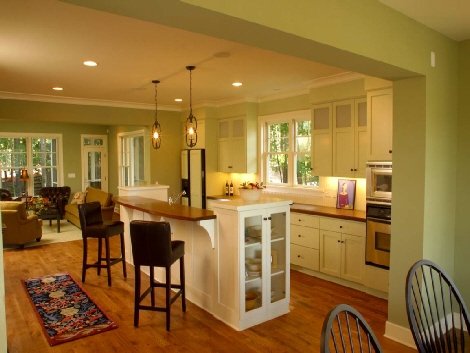
Upstairs, the master bathroom features dual sinks and an elegant oval tub enclosed in a wood paneled surround.
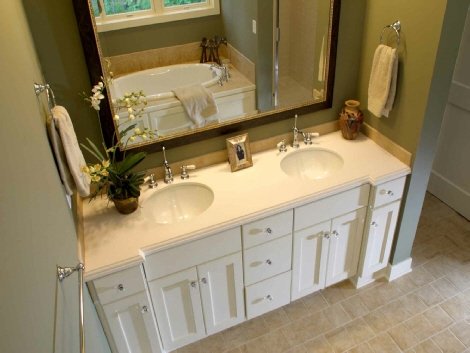
Please check back often or subscribe to our RSS feed, as we frequently add plans for cottages to our site.
YOU MAY ALSO LIKE:
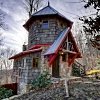
Hobbit House Plans -
Storybook Sanctuaries!
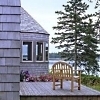
Small Cottage House Plans -
BIG ON CHARM!
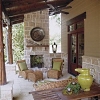
Small Cottage Floor Plans -
Compact Designs for Modern Living!
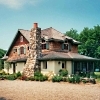
Storybook House Plans -
Cozy Country Cottages!
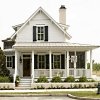
Small Cottage Plans -
Farmhouse Style!
Back to Standout Cabin Designs Home Page
Use this search feature to find it.