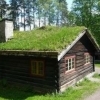Eco Friendly Homes & Cabins...
Small & Sustainable!
The small eco friendly homes and cabins featured here are designed to minimize their impact on the environment. Eco friendly and environmentally conscious, the examples that follow were constructed employing the latest green building methods and techniques.
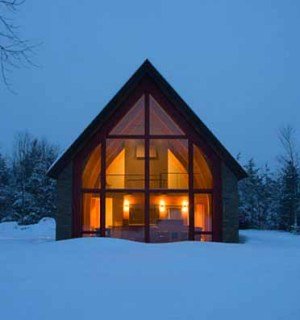
Design above by Dennis Wedlick Architect
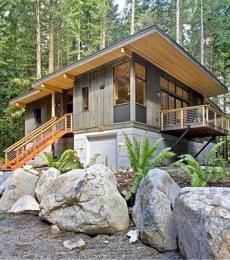
The contemporary style cabin pictured at right is a modular or prefab design . . . . .
(See More Modular and Prefab Cabin Designs)
. . . while the eco friendly forest home that follows, by Johnston Architects in Seattle, Washington, was custom built to meet the exacting requirements of its owners.
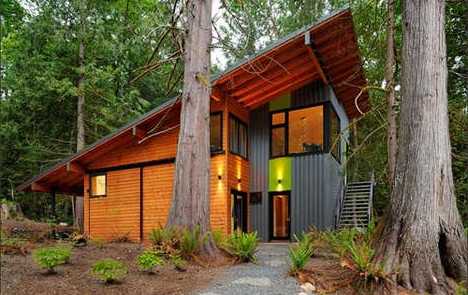
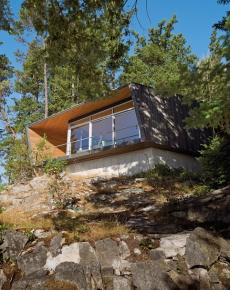
Perched high on an island off the coast of British Columbia is the weekend getaway pictured at right. Accessible only by boat, this sustainable cabin feels a world away.
Designed by Vancouver architects Heather Howat and David Battersby, the cabin was conceived as architecture that would meld with the landscape. The open interior plan (below, left) features a fir floor that steps downward twice, creating a grade change that roughly follows the topography of the site.
The roof features a rainwater-retention system and a series of solar panels that are strategically positioned at the same angle as this eco friendly home's geographic latitude to maximize the energy capture. The panels produce enough electricity to operate the house during the summer.
During the winter months, a diesel-powered generator kicks in. The power from the generator travels through cables from a compact bunker to a 48-volt, 750-amp battery bank housed in a mechanical room beneath the house where an inverter converts the voltage from DC to the more user-friendly AC format.
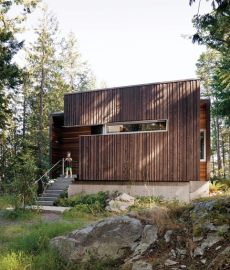
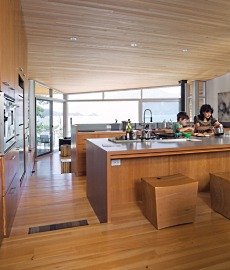
Nestled among the tall trees, the cabin is barely visible from the water below. Conversely, the views from within, as well as from the cedar dock below, are nothing short of spectacular!
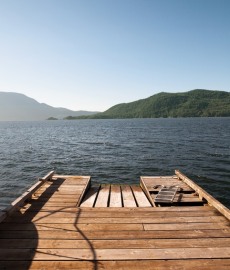
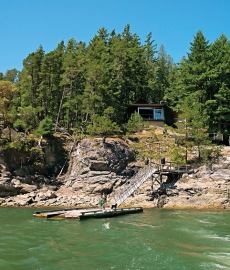
East Coast Eco Friendly Home
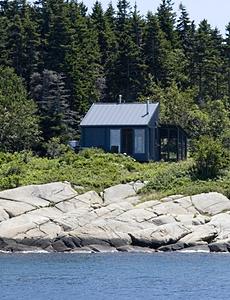
Moving across the North American continent to a small island off the eastern seaboard of the United States is the eco friendly home pictured at right and below. Located twenty miles off the coast of Maine on Ragged Island, this carefully conceived weekend retreat is designed to take advantage of the ocean views while protecting it from its northeasterly orientation.
As shown in the image below, right, the architect, Alex Scott Porter, devised a system of corrugated aluminum panels to shutter the large windows and doors during inclement weather.
Four solar panels, affixed to the southeast-facing porch (below, left), collect a surplus of energy -- easily a week’s worth when stored in auxiliary batteries -- and the DC-powered solar fridge is efficient enough to run indiscriminately. An on-demand, gravity-driven water heater is fueled by propane.
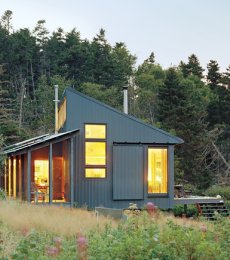
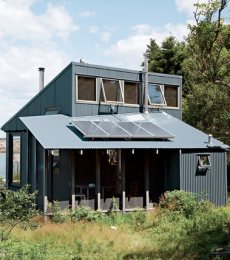
A water catchment system operates in conjunction with a clever mechanical contraption called a roof washer, which collects and disposes of the first five gallons of sullied rainwater before directing it into a cistern. The water is then siphoned from the center of the tank, ensuring that any sediment collected on the surface and bottom does not contaminate the drinking water.
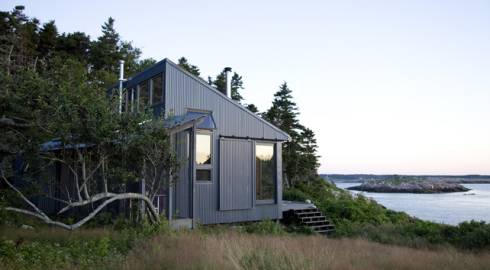
The light and airy interior, clad in naturally finished wood, feels as if it is larger than it actually is. In keeping with the owner's wishes, it is "super simple" and utilizes local materials.
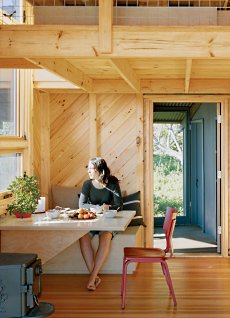
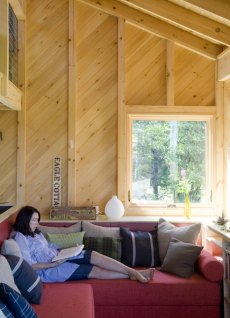
Furnished with Lubi Daybeds, the designs incorporate hidden storage areas behind and beneath the cushions.
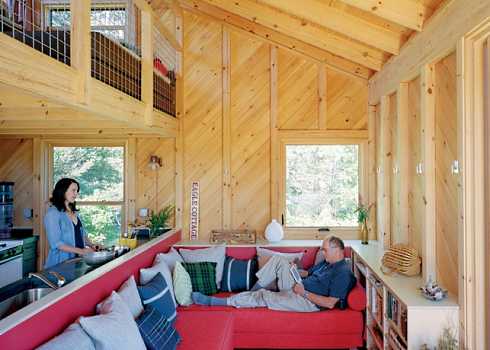
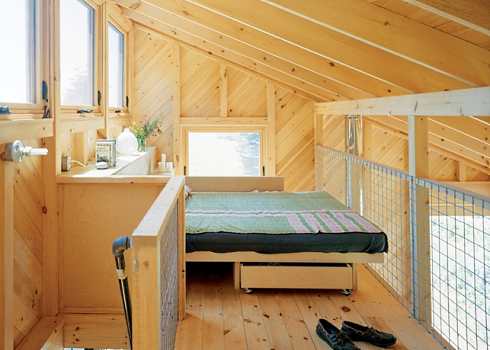
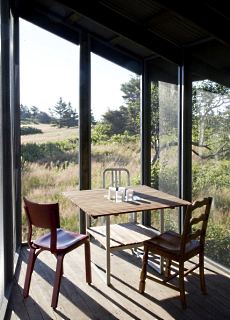
The small porch is ideal for extending the breakfast or dining area on sun-drenched days.
And once again, though this eco friendly home is relatively small in square footage, it is BIG on spectacular views!
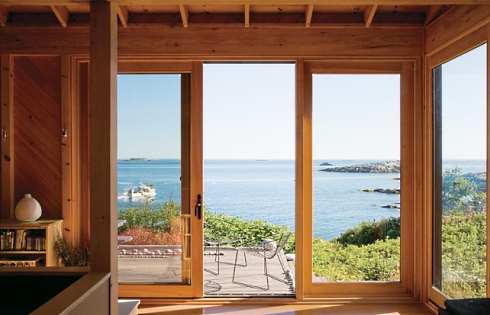
Please check back often or subscribe to our RSS feed, as we frequently add new images of eco friendly homes and cabins to our site.
Back to Eco Friendly Building Designs
Back to Standout Cabin Designs Home Page
Use this search feature to find it.
