Fishing Cabin Floor Plans...
Powerful Visual Appeal!
Fishing cabin floor plans with traditionally-inspired exteriors lend a timeless look to the designs featured here. Richly detailed, they blend a variety of materials such as stones, logs, boards and battens, bricks, cedar shingles and metal for textural contrast and powerful visual appeal. Sweeping wraparound porches ease the transition from indoors to out, as well as provide a special place to simply HANG out!
Incorporating many of these elements, the design below exudes the nostalgia of yesteryear while enveloping a floor plan made for today's lifestyles. Equally at home in a mountain or lakeside setting, the 1-1/2 story gabled composition features board and batten cladding on the main level with cedar shingles above.
A shed dormer pierces the roof line. Just below, a hipped roof porch --
supported by log columns resting on stacked stone pedestals -- wraps
around 3 sides of the cabin. Note the decorative timberwork in the
front facing gable end.
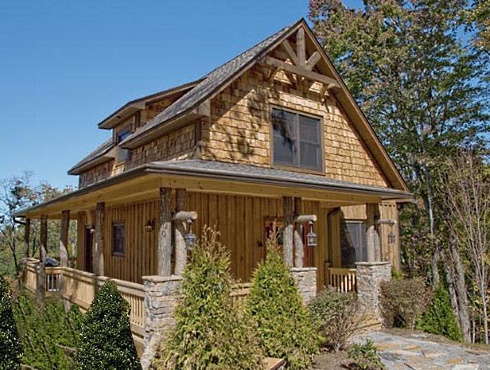
The interior of this delightful design encompasses 1,240 square feet of living area on 2 levels. The kitchen, dining and great room flow seamlessly together on the main floor. In addition, a bedroom and full bath occupy this level.
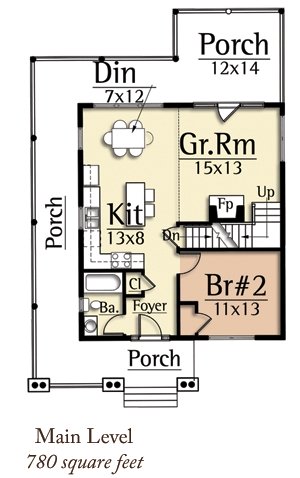
The open kitchen and dining areas are delineated by differing ceiling treatments, as well as variations in height.
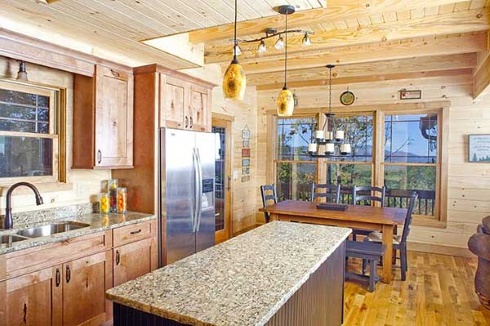
The great room features a stone fireplace surround and cathedral ceiling. Large double hung windows and sliding glass doors flood the interior with natural light.
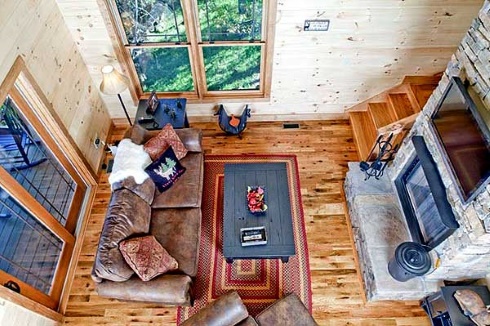
Much of the upper level is occupied by the master bedroom suite, which includes a large walk-in closet and full bath. A loft area, ideal for a study or office, rounds out Level 2.
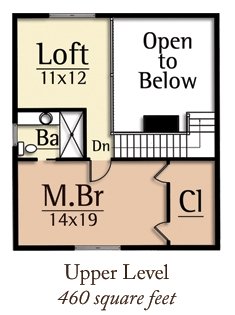
To access the upper level, a wooden stairway partially wraps the great floor-to-ceiling stone fireplace surround.
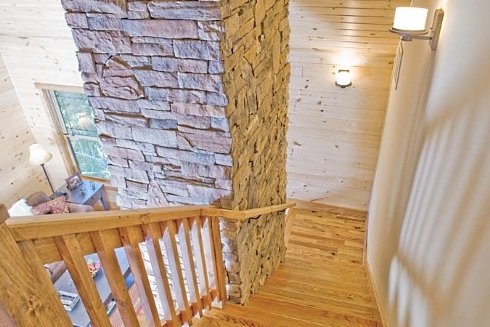
A view of the master bedroom depicts a plan modification consisting of a bump-out for the bed with horizontal windows overhead.
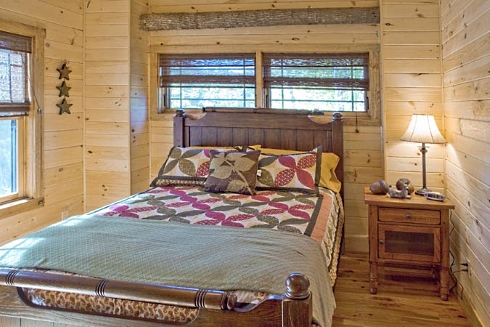
The fishing cabin floor plan also includes a detached 2 car garage plan with 624 square feet of space.
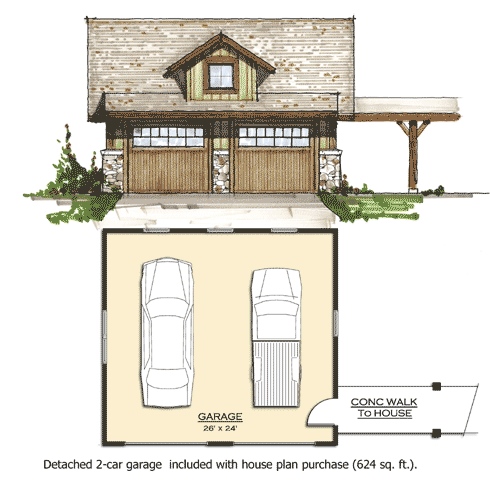
More about this Fishing Cabin Floor Plan
More Fishing Cabin Floor Plans
The striking cabin that follows features a front facing gable with flanking lean-tos. A centered brick chimney soars up the facade and above the gable end, where it is crowned with twin clay chimney pots.
Pierced by tall multi-pane windows on Level 1, the exterior is clad with
boards and battens. A spacious hipped roof porch (597 sq. ft.)
stretches across the front, partially wrapping each side. Exposed
rafter tails peer out from under a metal roof.
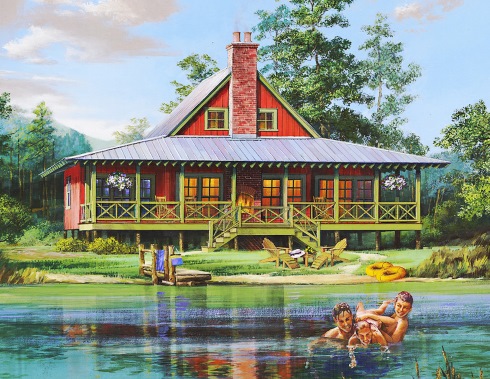
The fishing cabin floor plan contains 1,727 square feet of living area on 2 levels. All public activity on the main floor is centered around a 1-1/2 story great room anchored by a large fireplace. Front and center, the great room opens to the kitchen and dining area along the back wall.
Flanking either side of the central core of activity is a bedroom with
full bath -- one of which includes the master bedroom suite (below
right). The master bath features a large walk-in closet and dual vanity
sinks.
Just off the kitchen near the rear service entrance is a pantry, as well as linen and laundry closets. The main level plan also includes an optional 2 car garage.
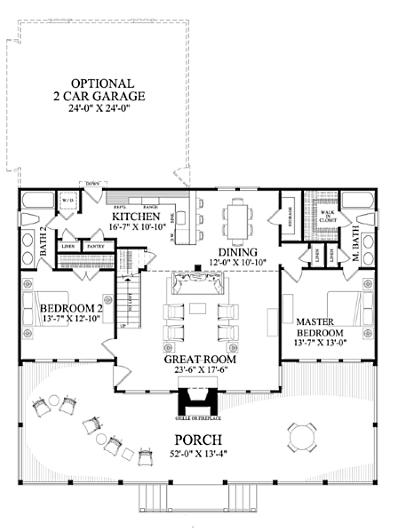
Level 1: 1,437 square feet
Beyond the soaring great room ceiling, the upper level is occupied by a sleeping loft with 290 square feet of floor space.
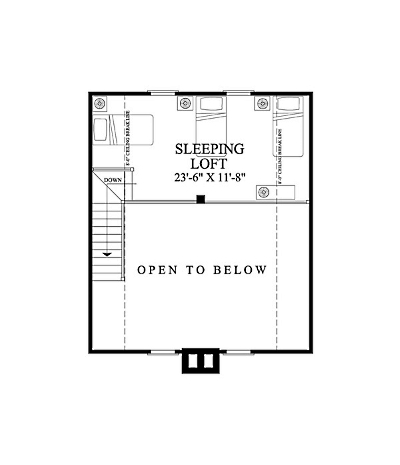
Level 2: 290 square feet
More about this Fishing Cabin Floor Plan
A striking variation of the preceding design by Historical Concepts, based in Atlanta and New York.
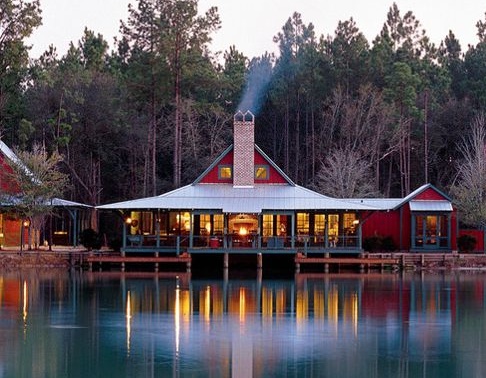
Please check back often or subscribe to our RSS feed, as we frequently add new fishing cabin floor plans to our site.
YOU MAY ALSO LIKE:
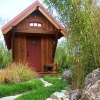
Tiny Fishing Cabin Plans
for Those on the Go!
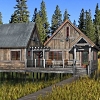
Fishing Cabin Plans -
Sliding Walls & Soaring Ceilings!
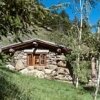
The Standout Fishing Cabin -
Netting Fish & Nostalgic Charm!
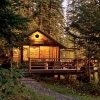
Standout Fishing Cabins -
Rustic Elegance!
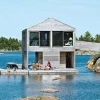
Floating Houses & Cabins -
Huck Finn never had it THIS Good!
Back to Standout Cabin Designs Home Page
Use this search feature to find it.