Log Cabin House Plans...
A Handcrafted Heirloom!
The log cabin house plans and photos featured here showcase a beautifully handcrafted home hidden away in the White Mountains of Arizona. Built by Summit Handcrafted Log Homes with uncompromising attention to detail, this architectural heirloom is sure to stand the test of time for generations to come!
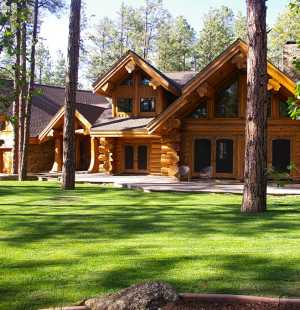
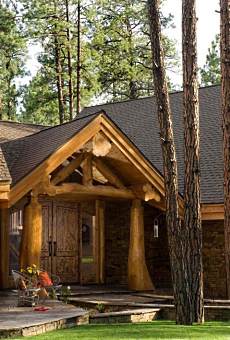
From the handcrafted front entry (left) to the rambling facade (below), this lovely log home exudes quality craftsmanship and superb detailing throughout its more than 4,200 square feet of living area . . . . .
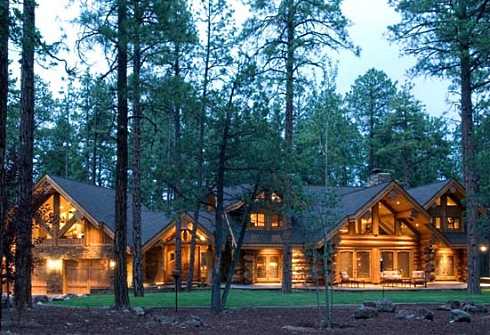
For example, the beautiful hand-hewn flared-end cedar logs pictured below, right, are a hallmark of Summit Handcrafted Log Homes and lend a great deal of architectural and visual interest to the overall design. Below left, a beaver appears to have been cleverly carved from the log end and is now a permanent part of the home!
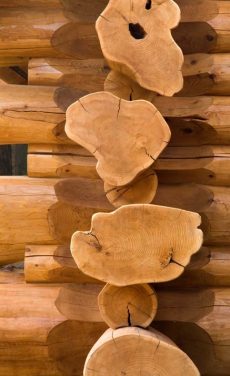
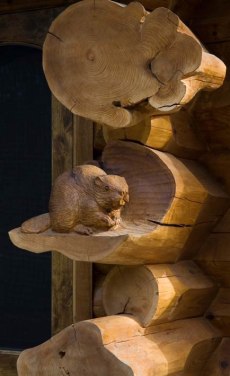
Log Cabin House Plan Footprint
Level 1:
The log cabin house plans that follow show the layout of the spacious interior on both the main and upper levels. Note the two story Great Room and the large screened-in porch off the kitchen.
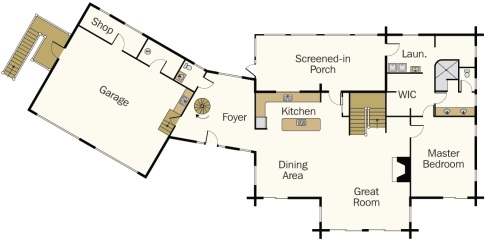
Main Level
Level 2:
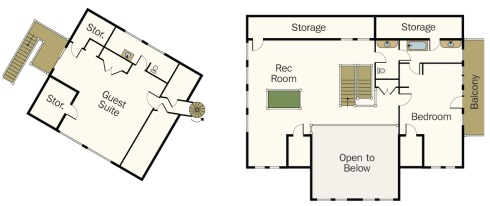
Upper Level
The soaring Great Room is anchored by a large multi-colored stone hearth, pictured below. Note the scenic metal cutout in the upper level balustrade overlooking the Great Room.
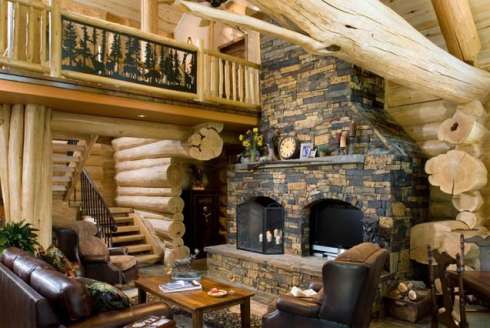
As with the rest of the home, the high level of detailing is readily apparent in the two stair designs that follow. Once again, note the flared ends of the cedar logs in the image below, left.
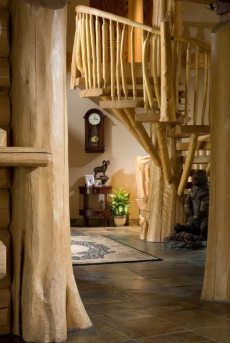
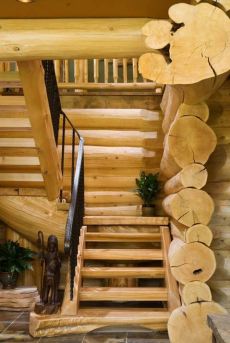
Granite counter tops provide a nice counterpoint to the log walls and ceiling in the kitchen.
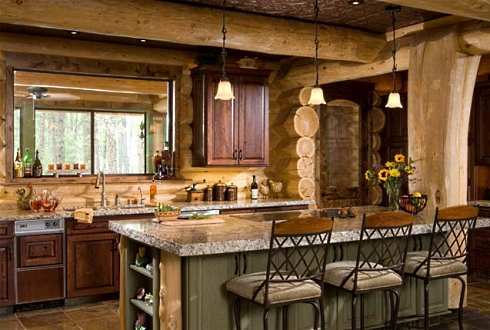
Adjacent to the cozy dining room, flared-end cedar logs provide a perfect niche for a lovely grandfather clock.
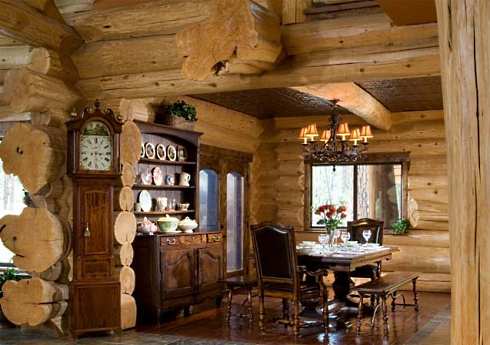
The two images that follow present a study in contrasts. The bedroom pictured directly below is traditional
in style.
Conversely, the design pictured beneath it has much more of a contemporary flair. Used as a guest room,
the built-in sleeping areas on the left are a very clever and practical way to utilize available interior
space!
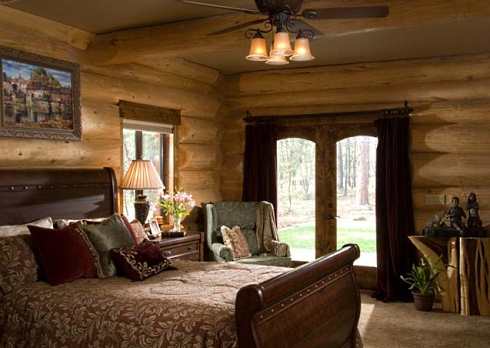
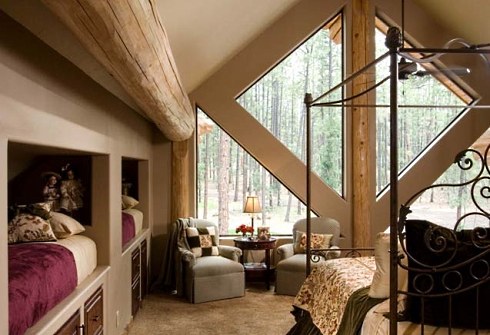
And finally, the bathrooms that follow also present a study in contrasts. Though both are beautifully detailed, each design has a very distinctive look.
Below, left, is a more "conventional" design with a typical
wood vanity and a granite top. Slate stone tiles surround the bathtub
and line the attractive niche in the wall just above the tub.
On the right, a stone basin rests atop a large handcrafted log pedestal. Tumbled stone tiles line the wall
in back.
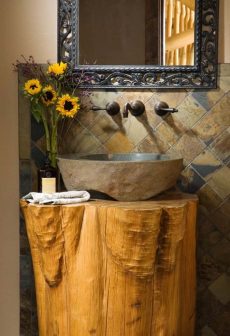
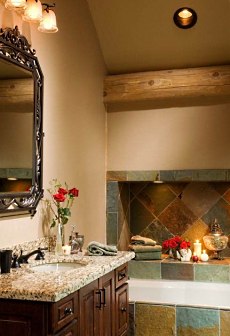
Please check back often or subscribe to our RSS feed, as we frequently add new log cabin house plans to our site.
YOU MAY ALSO LIKE:
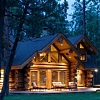
Extraordinary Log Cabin House Plans -
BIG, BOLD & BEAUTIFUL!
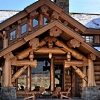
Standout Log Homes Plans -
A Majestic Mountain Home!
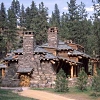
Log Cabin Home Designs -
Monumental Magnificence!

Log Cabin Home Plans -
A Hunter's Haven!
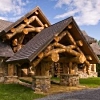
Log Home House Plans -
A Majestic Masterpiece!
Back to Standout Cabin Designs Home Page
Use this search feature to find it.