Log Cabin Pictures...
Favorite Small Log Cabins!
The log cabin pictures featured here showcase a collection of our favorite small log cabin designs to date. Some have been previously featured on our website and some have not, but they have one thing in common . . . . . they all are, without a doubt, ABSOLUTELY CHARMING!
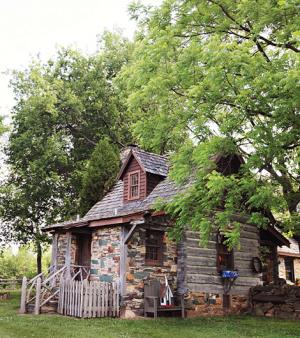
Photo Above: Bob Timberlake Cabin
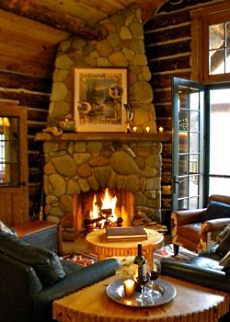
If there were such a thing as a "charm meter," on a scale of one to ten, with ten being the highest, each of the designs pictured here would definitely be a 10!
Despite their small size, they are very big on ambiance and that feeling you get when something truly endearing tugs at your heartstrings.
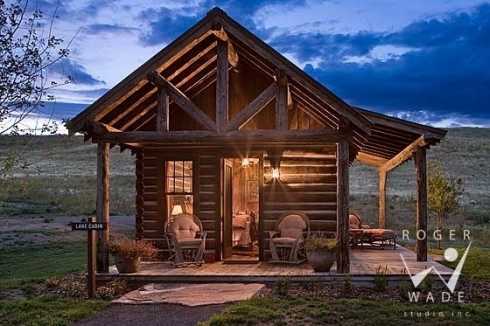
Photo Credit: Roger Wade Studio
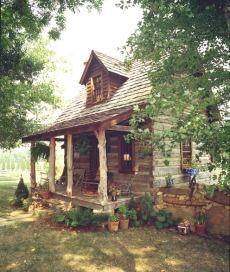
The charming little cabin pictured at right and below was built as a guest house in eastern Tennessee. Crafted by Hearthstone Homes, it is an exacting reproduction of the style prevalent in the area for centuries.
The logs are hewn flat on the sides with natural contours on the top and bottom. Boasting dovetail corners and chinking between the logs, the cabin was sandblasted to make it look hundreds of years old.
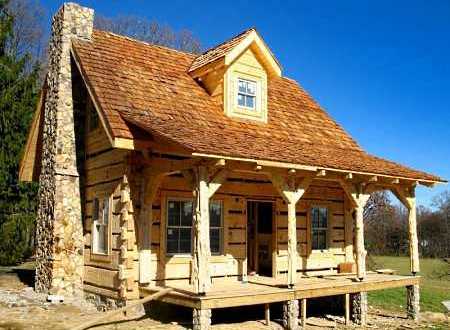
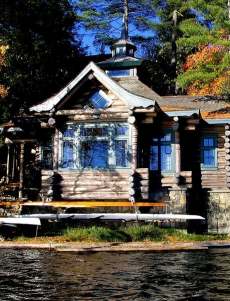
Pictured at right is a beautifully crafted guest cabin at Camp Topridge, arguably the grandest "Great Camp" in the Adirondack Mountains of Upstate New York. Purchased in 1920 and substantially expanded and renovated in 1923 by cereal heiress, Marjorie Merriweather Post, the "camp" is one of the largest in the Adirondacks.
Though not as highly detailed as the example at right, the rustic log cabin pictured below is loaded with nostalgic charm. Located in northern Maine, it is operated by the Bradford Camps as a guest rental.
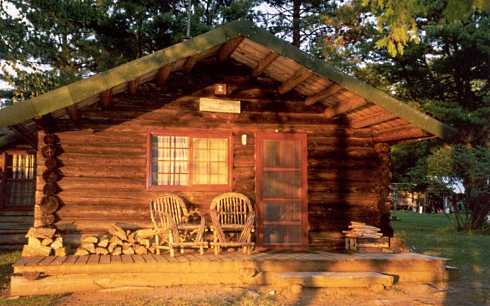
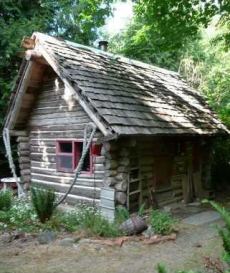
More Log Cabin Pictures
The tiny log cabin at right is located on Galiano Island in British Columbia, Canada. Built in 1986, it is only 241 square feet in size and features a loft.
The lovely Appalachian Style log cabin that follows is from Eastern Adirondack Home and Design in Bolton Landing, New York. Its authentic chinked walls are made of 6 inch x 12 inch hand-hewn hemlock.
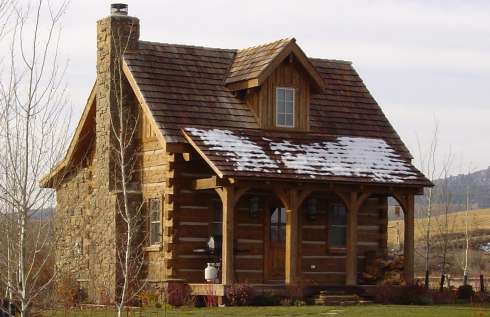
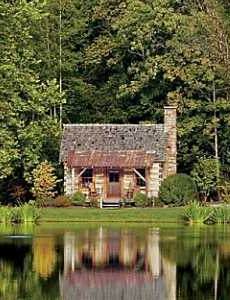
The picturesque two-room cabin at right is located in the Great Smoky Mountains of Tennessee. One of five charming log structures on the 32 acre property, it was designed by Atlanta architect Jack Davis and featured in Architectural Digest.
The one and a half story architectural jewel that follows was built as a guest house on the Montana ranch of world-renown zoologist and late night talk show favorite, Jack Hanna. The logs for this lovely 760 square foot design were provided by Logcrafters Log & Timber Homes.
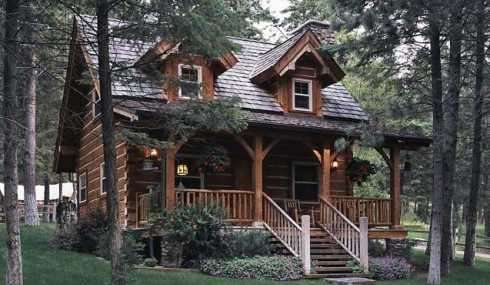
See Floor Plan & More Photos of this Charming Cabin!
We are always on the lookout for more log cabin pictures that feature charming log designs such as those shown above. If you know of a small log cabin design that you think should be featured here, please let us know and we'll be happy to post it on our website!
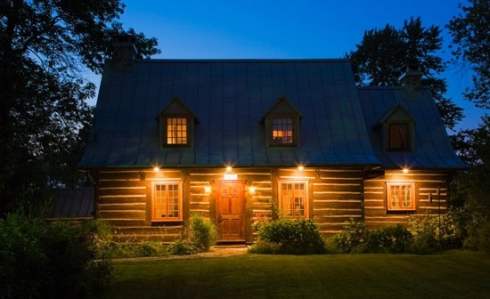
Please check back often or subscribe to our RSS feed, as we frequently add log cabin pictures to our site.
YOU MAY ALSO LIKE:
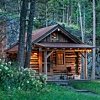
More Log Cabin Pictures -
Simply Serene!
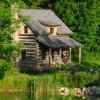
MORE Small Cabins -
Little Spaces, Perfect Places!
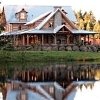
Standout Log Cabin Homes -
Carefully Crafted!
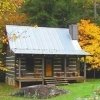
Small Log Cabin Designs -
Designed for Fun!
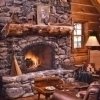
Small Log Cabins -
BIG STONE HEARTHS!
Back to Standout Cabin Designs Home Page
Use this search feature to find it.