Small House Floor Plans...
A Towering Coastal Cabin!
Small house floor plans for a summer getaway employ traditional architectural elements in a sleek modern design. Gables punctuated by a shed roof dormer shoot skyward from a bluff overlooking the shores of Cape Breton, Nova Scotia.
"Rabbit Snare Gorge" cabin is the product of a collaborative effort between New York firm Design Base 8 and architect Omar Gandhi of Halifax. The tall but small (or small but tall) retreat rises 3 levels . . . . .
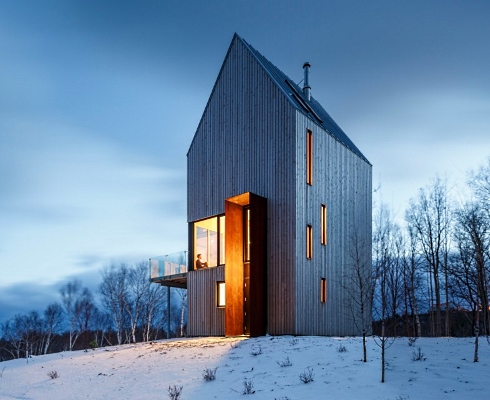
Perspective view of front and right side
(Image Credit: Doublespace Photography)
. . . a gabled tower overlooking the Gulf of St. Lawrence and a brook-lined ravine. The front entry, sheltered by a projecting corten steel surround, echoes the verticality of the design.
A spacious second level balcony, or deck, runs nearly the length of one
side. Its glass paneled balustrade (railing) offers unrestricted views.
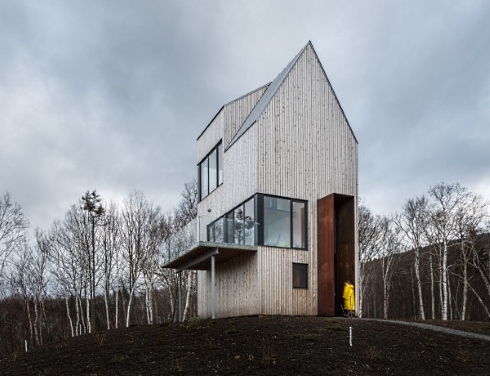
Perspective view of front and left (deck) side
(Image Credit: Doublespace Photography)
Large expanses of glazing flood the interior with light by day and cast a warm glow at night.
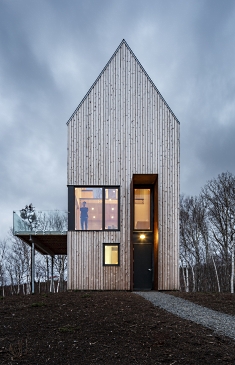
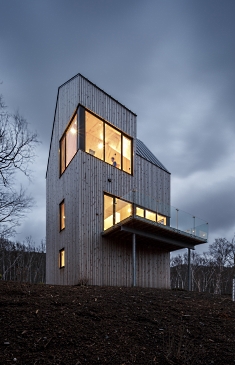
Perspective view of back and deck side View of front
(Image Credits: Doublespace Photography)
A cross section of the facade hints at what lies beyond the front door.
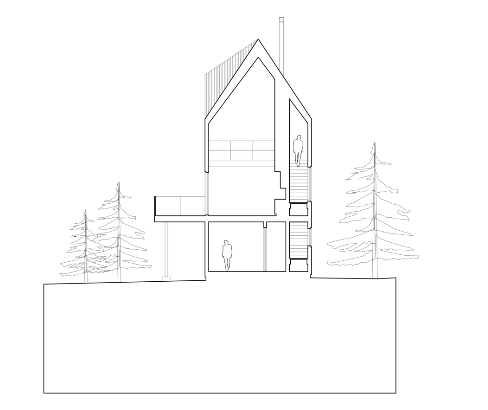
Architectural rendering of cross section
Small House Floor Plans
Level 1
The first or ground floor plan houses the cabin's only bedroom and bath, which contains a separate tub and shower enclosure.
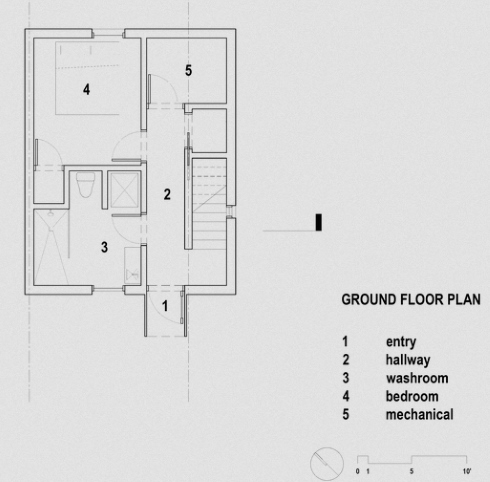
Tall narrow windows light the wood paneled walls of the staircase leading to the upper levels.
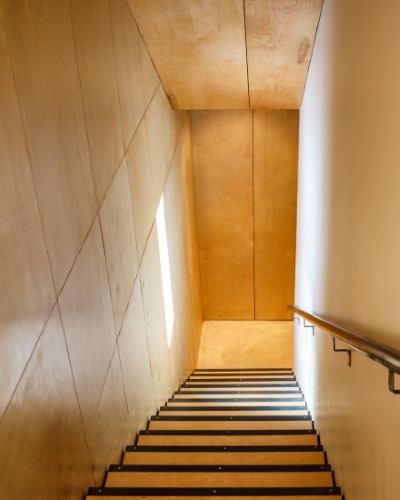
View of stairs leading from ground floor to Level 2
(Image Credit: Doublespace Photography)
Level 2
Designed to capture views of the surrounding landscape, the primary living area is located on Level 2. It features an open floor plan with the kitchen, living and dining areas flowing seamlessly together.
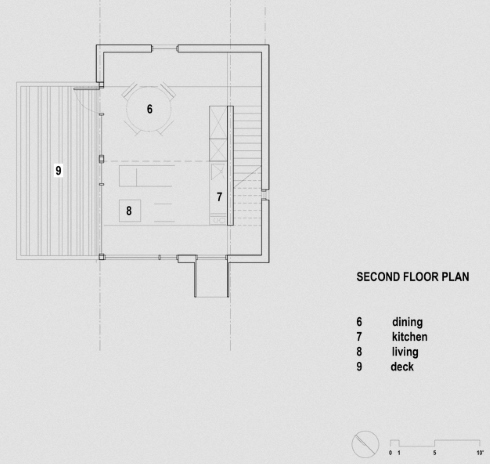
A wall of glass opens to the expansive outdoor deck via a door on the far right.
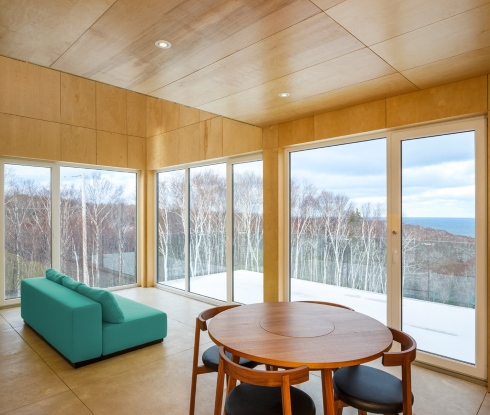
Partial view of living and dining areas
(Image Credit: Doublespace Photography)
A soaring ceiling with multiple skylights adds to the feeling of openness on this level.
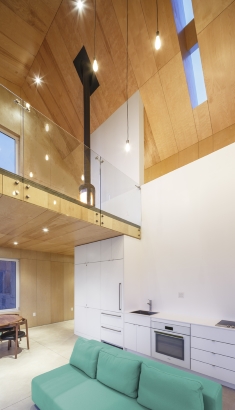
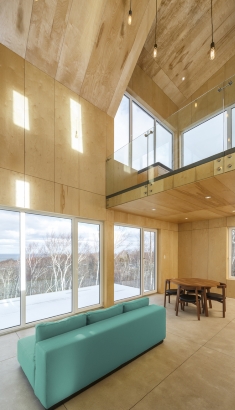
Living/dining areas with loft above Partial view of kitchen & upper loft
(Image Credits: Doublespace Photography)
Level 3
The third floor plan consists of a loft overlooking Level 2, below . . . . .
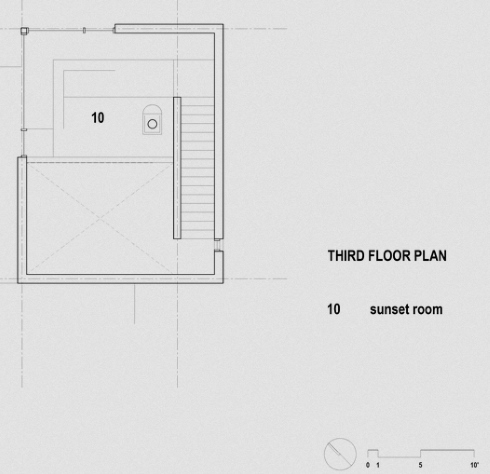
. . . Accessed via a stairway behind the kitchen wall (below left), the "Sunset Room" features another series of large windows along two sides. Built-in seating doubles as extra storage space (below right).
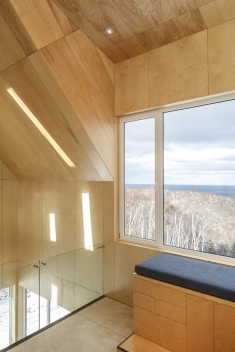
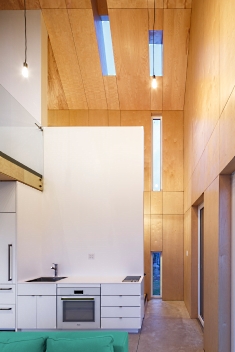
Kitchen wall conceals stairs to Level 3 Partial view of "Sunset Room"
(Image Credits: Doublespace Photography)
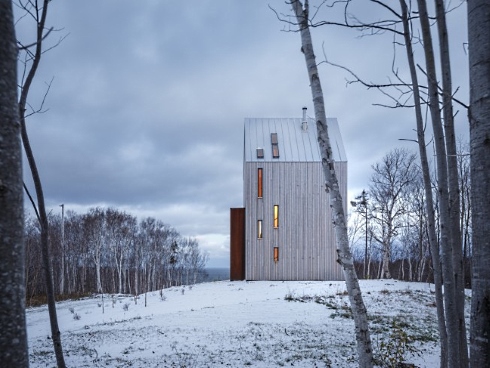
A parting shot of gabled tower exterior
(Image Credit: Doublespace Photography)
Please check back often or subscribe to our RSS feed, as we frequently add new small house floor plans to our site.
YOU MAY ALSO LIKE:
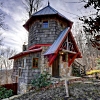
Hobbit House Plans -
Storybook Sanctuaries!
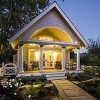
Small Cabin Floor Plans -
Compact...and Spacious?
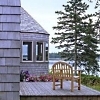
Small Cottage House Plans -
BIG ON CHARM!

Compact Cabin Floor Plans -
Efficient & Engaging!
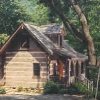
Cozy Cabin Floor Plans
to Make Your Getaway!
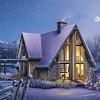
A-Frame Cabin Plans -
"A" is for Adventurous!
Back to Standout Cabin Designs Home Page
Use this search feature to find it.