Small Log Cabin Plans...
Storybook Style!
The small log cabin plans and pictures featured here showcase a delightful guest cabin on the Montana ranch of Jack Hanna, world-renowned animal expert and media personality. Elk Cabin, also known as The Honeymoon Suite, was inspired by Jack's childhood memories of Appalachian log cabins while growing up on his father's farm outside of Knoxville, Tennessee.
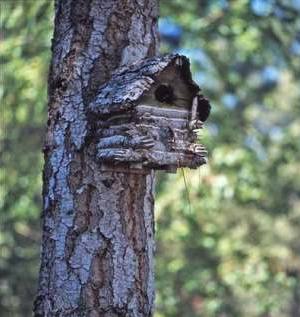
Tiny Log Birdhouse on Jack Hanna's Ranch
Designed by Montana-based Snow Country Construction, the cabin's 8 by 12 inch Western White Pine logs were custom-made by Log Crafters Log & Timber Homes, also located in Montana. A full width front porch welcomes Jack's lucky guests.

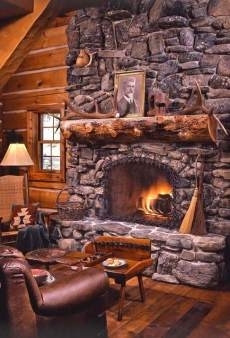
This one and a half story architectural jewel looks like something out of a fairy tale! Though it measures just 760 square feet, the open floor plan and soaring living room ceiling make it feel much larger. Designed as a charming guest cabin, it has one bath and a spacious loft area that easily sleeps four.
The rugged, but beautiful living room fireplace pictured at right is equally enchanting. Crafted from stones of varying sizes and shapes, the fireplace surround extends from floor to ceiling. A raised hearth elevates the arched firebox opening to make it visible from anywhere in the room. Just above the arch, a rustic log mantel shelf rounds out this outstanding design!
Small Log Cabin Plan Footprint
Level 1:
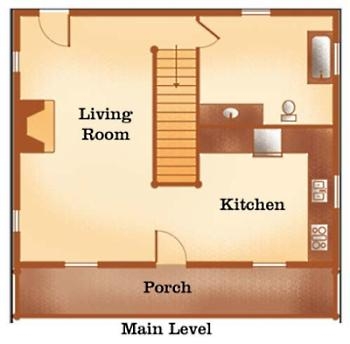
Level 2:
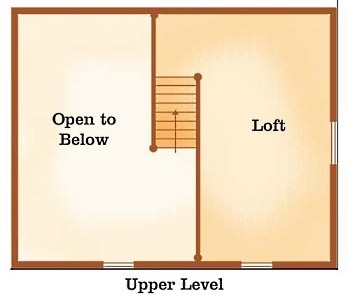
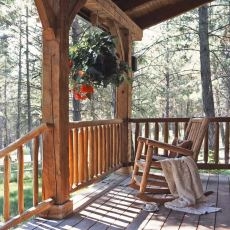
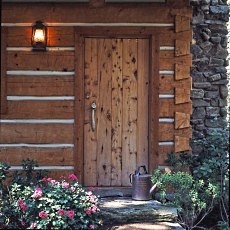
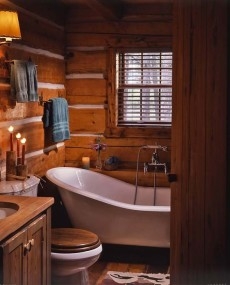
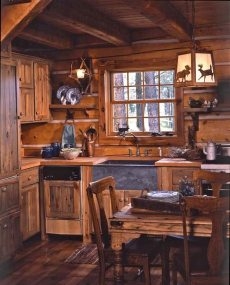
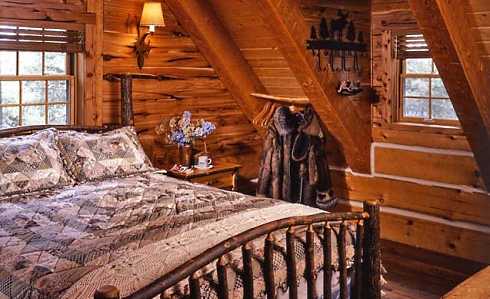
Please check back often or subscribe to our RSS feed, as we frequently add new plans for log cabins to our site.
YOU MAY ALSO LIKE:
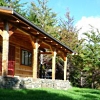
MORE Small Log Cabins -
BIG THINGS in small packages!
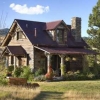
Small Log Cabin Floor Plans -
Tiny Time Capsules!
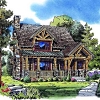
Log Cabin Floor Plan Designs -
Architectural Jewels!

Compact Cabin Floor Plans -
Efficient & Engaging!
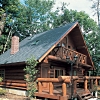
Log Cabin Kit Homes -
Kozy Cabin Kits!
Back to Standout Cabin Designs Home Page
Use this search feature to find it.