The Small Log Cabin...
Simply Serene!
A small log cabin nestled in the woods offers a refreshing respite from the hectic pace of life in the Digital Age. The constant buzz of computers, cell phones and congested traffic is replaced by the quietude of nature. Soaring multistory steel and glass towers are but distant memories in the serenity of a single story log hideaway. Picturesque compositions inspired by the past, the little log cabins featured here are bound to warm your heart and stir your soul!
Tucked in the mountains of northwest Montana, a charming log cabin (below) overlooks Whitefish Lake. A collaborative effort between the homeowner and architect Scott Elden of MT- Creative, the 700 square foot retreat features a front facing gable with a shed roof porch. A massive stone chimney anchors the structure along one side.
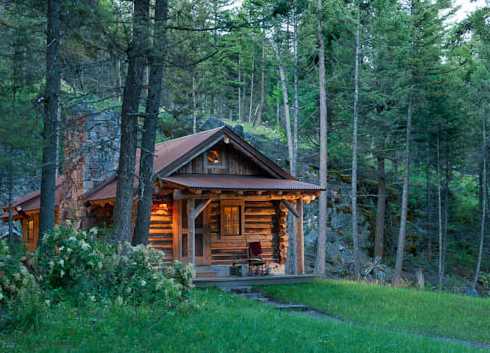
Photo Credit: Heidi A. Long
More Small Log Cabin Designs
Named for its prominent design motif, the "Totems" is a beautifully crafted log cabin in British Columbia, Canada. Architect Henry Yorke Mann employed massive red and yellow cedar posts to support a cedar shake gable roof with deep overhangs.
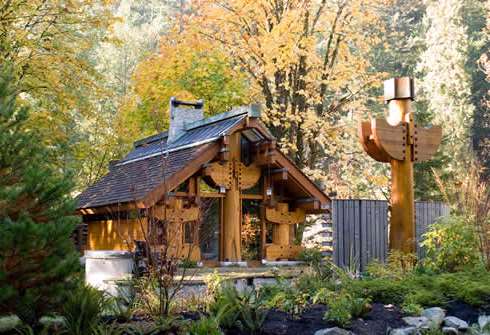
Exterior walls are constructed of 12x12 inch cedar timbers with dovetailed corners. Glass is used extensively on the gable ends.
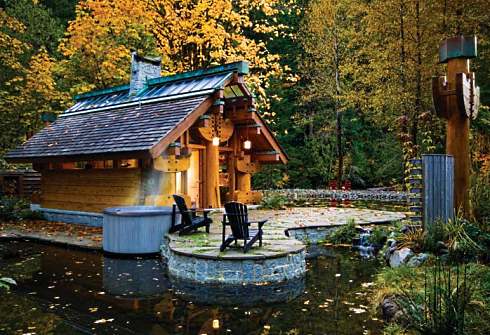
A continuous skylight on either side of the ridge beam floods the cabin's 400 square foot interior with natural light (below left). Tucked behind its granite fireplace, a finely crafted -- and efficiently arranged -- stair design (below right) . . . . .
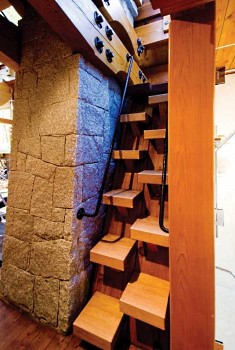
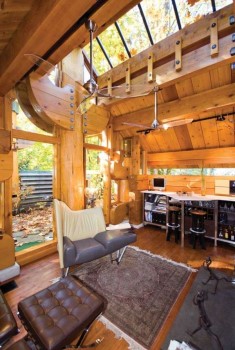
. . . leads to a glorious -- though compact -- 150 square foot sleeping loft.
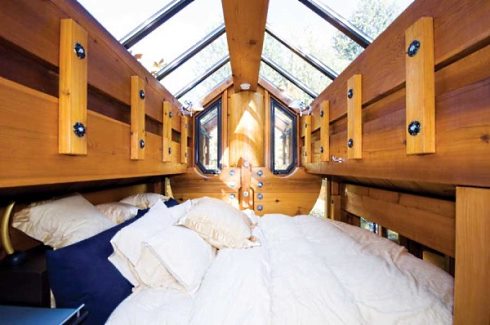
"Totems" Photo Credits: Stuart Bish
The small log cabin that follows is from Big Foot Log & Timber Homes, based in British Columbia, Canada. A charming architectural gem, it features a wraparound porch with large log railings.
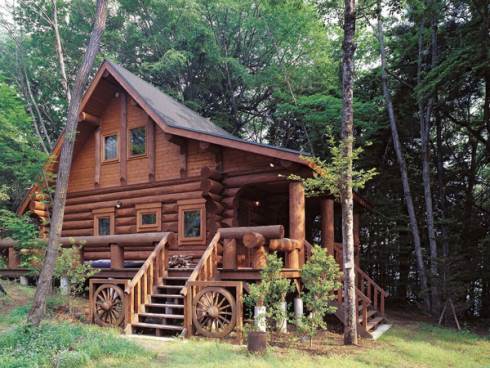
Denny Creek, Washington is home to this little log hideaway (below). A National Forest Service vacation rental, it features multi-pane windows with green shutters.
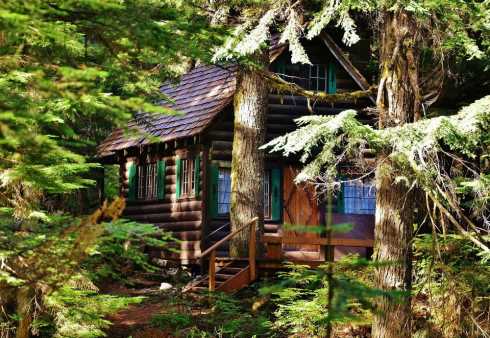
Across the country, northern Georgia's Blue Ridge Mountains play host to a cozy cabin in the woods (below). A large stone chimney anchors one end of the gable design, which also includes an extended porch roof across the front. Resting on stone piers, the raised porch features balustrades with decorative twig work.
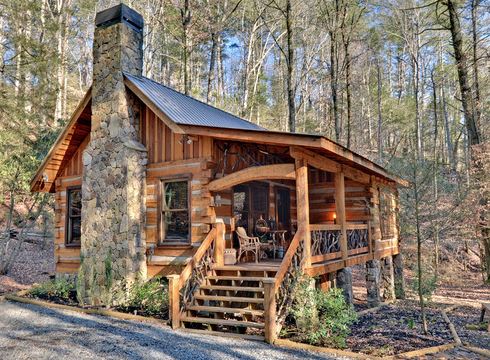
Photo Credit: Envision Web
Massive logs pierced by tiny windows lend contrast and definition to a Rocky Mountain guest cabin by Pierce + Frye Architects. The rustic design features a front porch alcove with stone flooring.
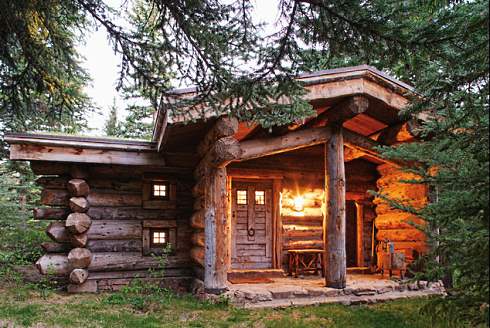
Photo Credit: Todd Winslow Pierce
Please check back often or subscribe to our RSS feed, as we frequently add new log cabin designs to our site.
YOU MAY ALSO LIKE:
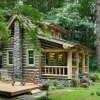
Tiny House Designs -
A Fairy Tale Log Cabin!

Log Cabin Furnishings -
Find the Look You Want Here!
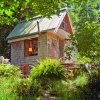
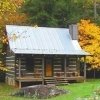
More Small Log Cabins -
Designed for Fun!
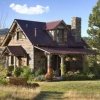
Log Cabin Floor Plans -
Tiny Time Capsules!
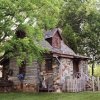
Log Cabin Pictures -
Favorite Small Log Cabins!
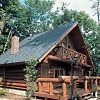
Log Cabin Kit Homes -
Kozy Cabin Kits!
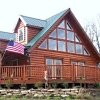
Modular Log Cabins -
The Most Complete of All Prefabs!

Log Cabin Mobile Homes -
Log Cabins To Go!
Back to Standout Cabin Designs Home Page
Use this search feature to find it.