Storybook Cottage Interior...
Less is MORE!
Though whimsical on the exterior, "The Winckler" storybook cottage interior is functional and practical. At approximately 500 square feet with a sleeping loft encompassing an additional 100 square feet, the interior is efficiently arranged to optimize the space.
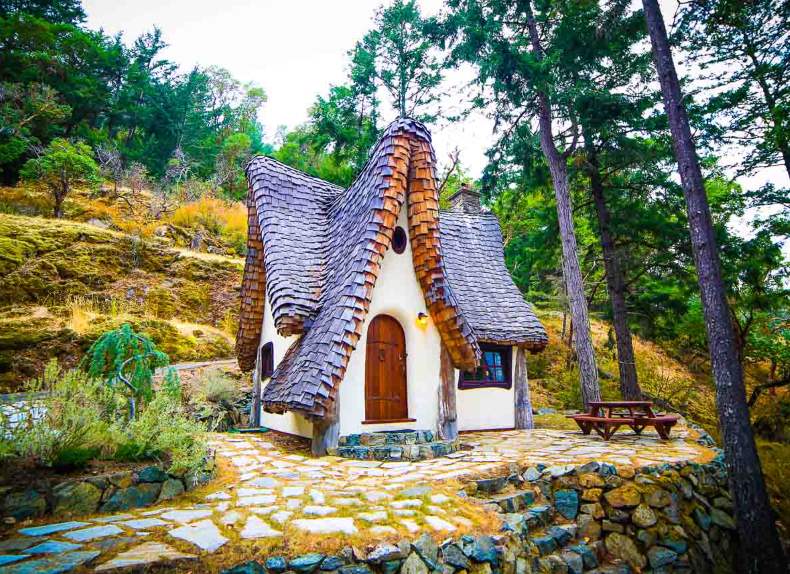
Perspective view of entrance to "The Winckler"
Image Source: Living Big in a Tiny House.com
A handcrafted cedar door with arched top and forged iron hardware leads to an open floor plan which belies its compact living area, making it feel larger than it actually is. Homeowner Bruce Winckler stands at the entrance.
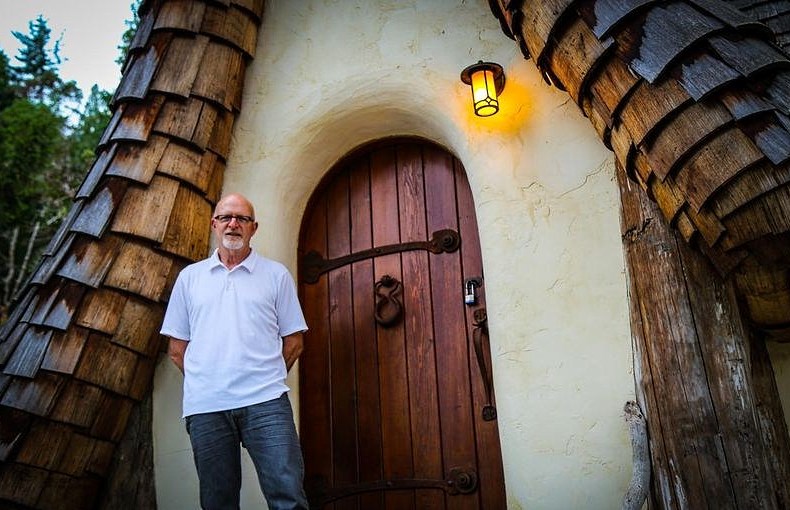
Image Source: Living Big in a Tiny House.com
Storybook Cottage Interior
Along with the organic exterior, the finely crafted interior was created by Lindcroft Custom Dwellings. The interior feels surprisingly spacious and flows seamlessly from the kitchen to the living room. Hand hewn beams stretch across the kitchen ceiling and frame, or delineate, the transition from kitchen to living area
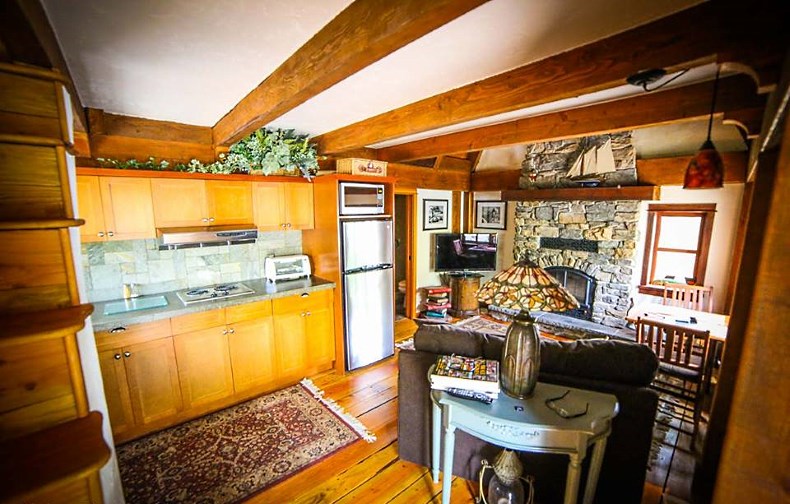
View of storybook cottage interior from front entry
Image Source: Living Big in a Tiny House.com
As with the exterior, the storybook cottage interior employs locally sourced natural materials throughout. Warm wood cabinetry with recessed panel doors and drawer fronts in the kitchen contrasts nicely with granite countertops and a stone tile backsplash.
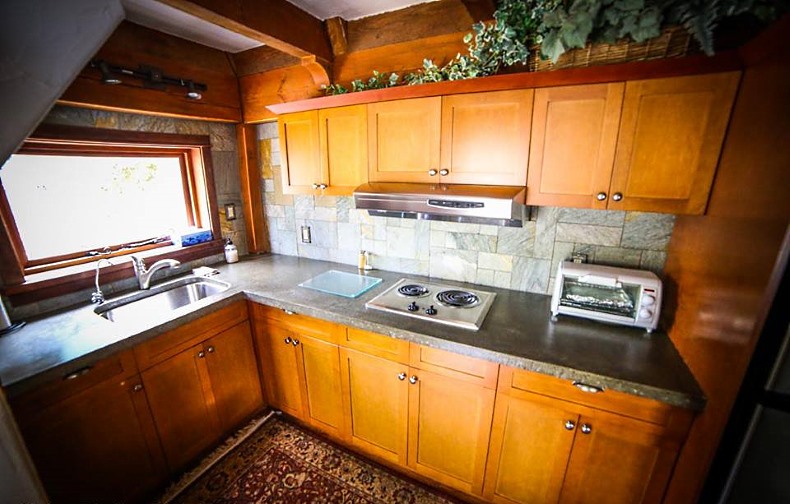
Image Source: Living Big in a Tiny House.com
The adjoining living room boasts a soaring stone fireplace surround. Note the stark contrast between the light stucco finish of the interior walls and the darker wood trim around the windows and throughout the room.
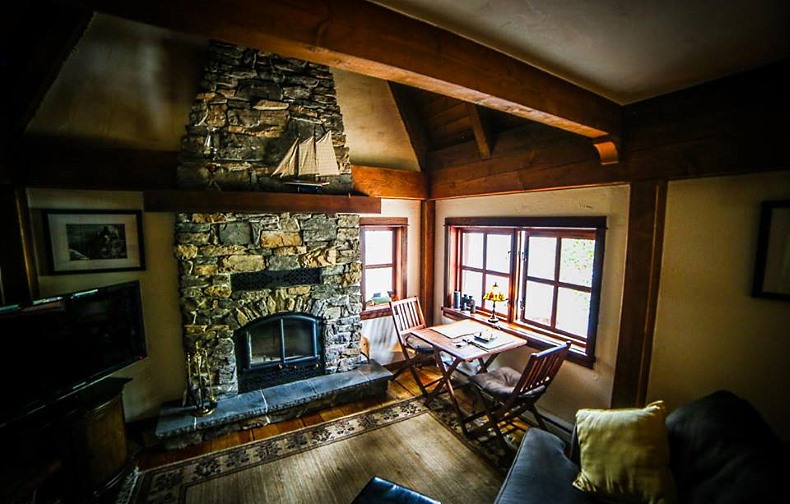
Image Source: Living Big in a Tiny House.com
A better view of the living room's lofty cathedral ceiling is captured in a straight on shot of the double height stone fireplace surround (below). Note how the mantel shelf complements the abundant use of wood trim in the room and helps to tie it all together.
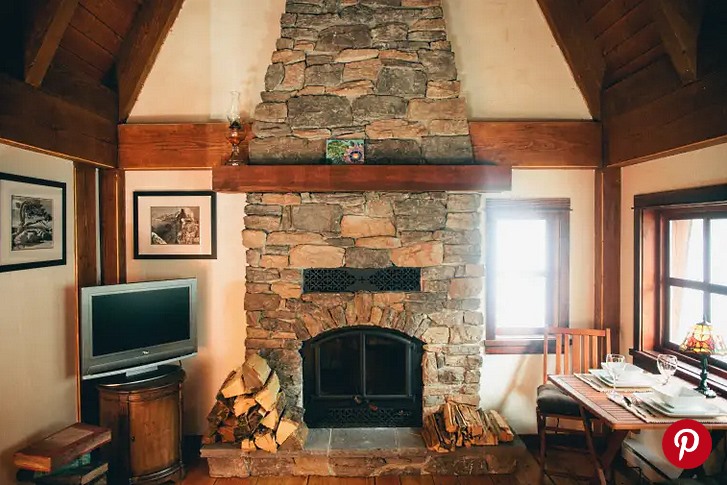
Photo Credit: Ryan Tam
A dramatic view of the living room from the sleeping loft above enhances the look and feel of spaciousness in this relatively compact storybook cottage interior.
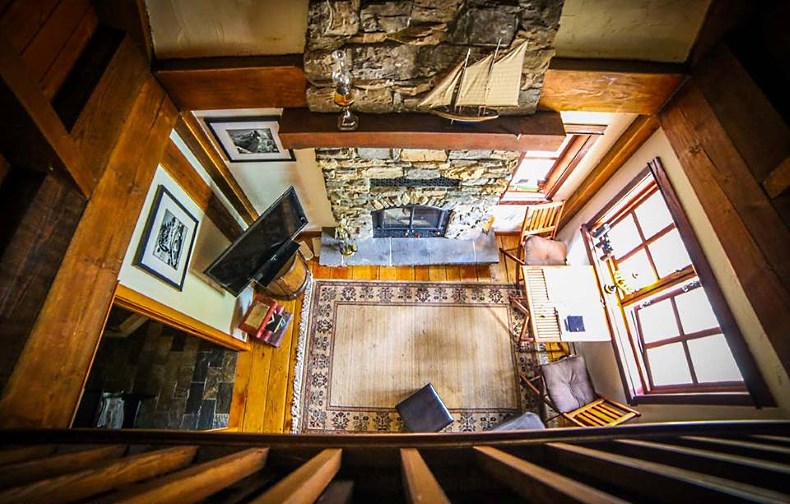
Image Source: Living Big in a Tiny House.com
Adjacent to the living room on Level 1, a three quarter bath is nestled in the rear of the cottage. Though relatively simple in design, the use of natural materials and a high level of finish are consistent with that of the rest of the cottage interior.
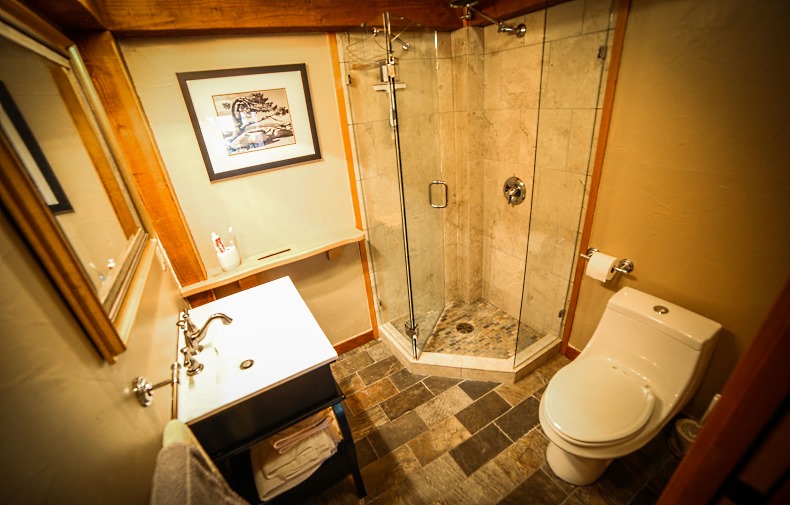
Image Source: Living Big in a Tiny House.com
Looking down from above, the handcrafted wooden stairs leading to the sleeping loft perform double duty as storage areas for the water heater and all the cottage's electronics.
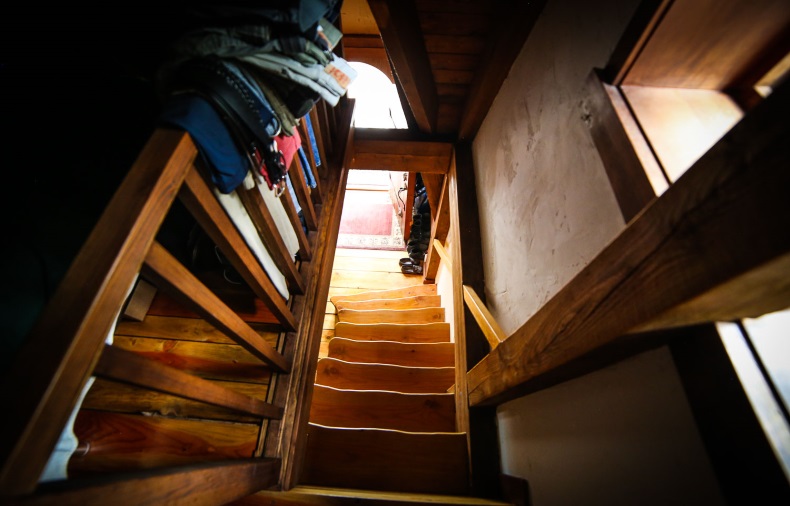
Image Source: Living Big in a Tiny House.com
And finally, the sleeping loft, itself, is quite dramatic with a tall, steeply pitched open ceiling supported by a retinue of wood rafters. A balustrade behind the headboard and side table overlooks the living room with its great stone hearth below.
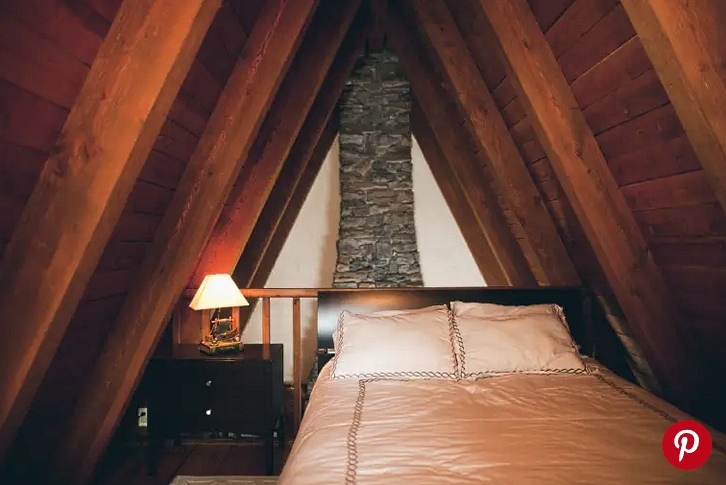
Photo Credit: Ryan Tam
Take a tour of this remarkable storybook cottage!
Click here for additional information and exterior photos of this storybook cottage design!
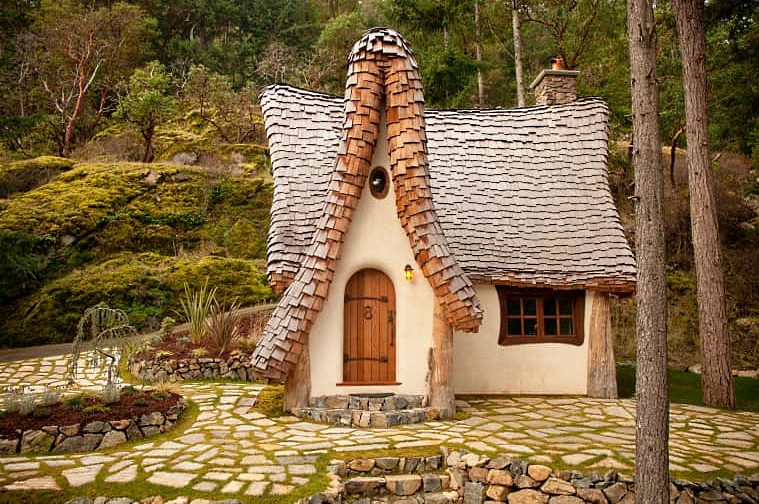
Image Credit: Ryan Tam
Please check back often or subscribe to our RSS feed, as we frequently add new storybook cottage interior designs to our site.
YOU MAY ALSO LIKE:
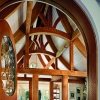
Hobbit House Plans -
Storybook Sanctuaries!
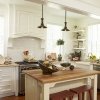
Country Cottage Kitchens
for Country Style Cook'n!
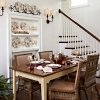
Cottage Decorating & Design -
Nooks & Crannies!
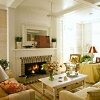
Country Cottage Decor & Design -
Southern Hospitality Style!
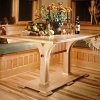
Cottage Style Decorating & Design -
Cozy & Contemporary Craftsman Style!
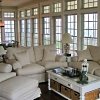
Beach Cottage Decor & Design -
Cool & Casual!
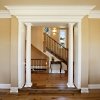
Craftsman Cottage Decor -
Crafted With Pride!
Back to Standout Cottage Designs
Back to Standout Cabin Designs Home Page
Use this search feature to find it.